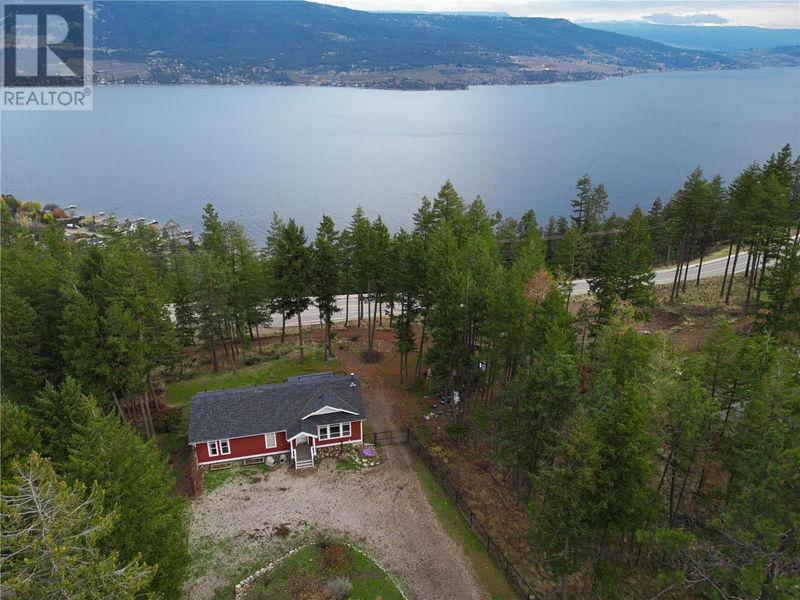Key Facts
- MLS® #: 10320719
- Property ID: SIRC2005701
- Property Type: Residential, Single Family Detached
- Year Built: 2012
- Bedrooms: 3
- Bathrooms: 2+1
- Parking Spaces: 10
- Listed By:
- Coldwell Banker Horizon Realty
Property Description
.98 ACRES WITH GORGEOUS LAKE VIEWS. This picture perfect home is a hidden gem! In great condition, on almost an acre of land with amazing lake views & privacy - this home has it all. 3 bedrooms, 2 baths, over 1500 SQ FT with an extra 1300 SQ FT of undeveloped space on the lower level, giving you room for growth. The kitchen is open and bright with white shaker cabinets, exquisite large Island for entertaining & SS appliances. Keep cozy and add ambiance in the winter with the wood burning fireplace in the living room. It's just a quick escape through the french doors off the dining room to the beautiful large deck with lake views to enjoy your morning coffee or evening wine. The lower level has a 3 piece bathroom roughed in and enjoy an extra 1337 of sq footage as well for development. And what a property! .98 acres with endless space and scenery and the possibility of subdividing. This is Okanagan Living! Fintry Provincial Park, beach, boat launch, historic Dunwaters Manor House and waterfall hike are a 3 minute drive down the hill. ATVing, hiking, biking, on crown land is accessed by the forest service road right beside La Casa at it's south end. Grocery store & gas at Little Kingdom is 15 minutes north on Westside Rd. La Casa store & restaurant is open seasonally. Restaurants etc at Okanagan Resort are 15 minute south. Click on the multi-media link and take the 3D matterport tour! (id:39198)
Rooms
Listing Agents
Request More Information
Request More Information
Location
7265 Dunwaters Drive, Kelowna, British Columbia, V1Z3W4 Canada
Around this property
Information about the area within a 5-minute walk of this property.
Request Neighbourhood Information
Learn more about the neighbourhood and amenities around this home
Request NowPayment Calculator
- $
- %$
- %
- Principal and Interest 0
- Property Taxes 0
- Strata / Condo Fees 0

