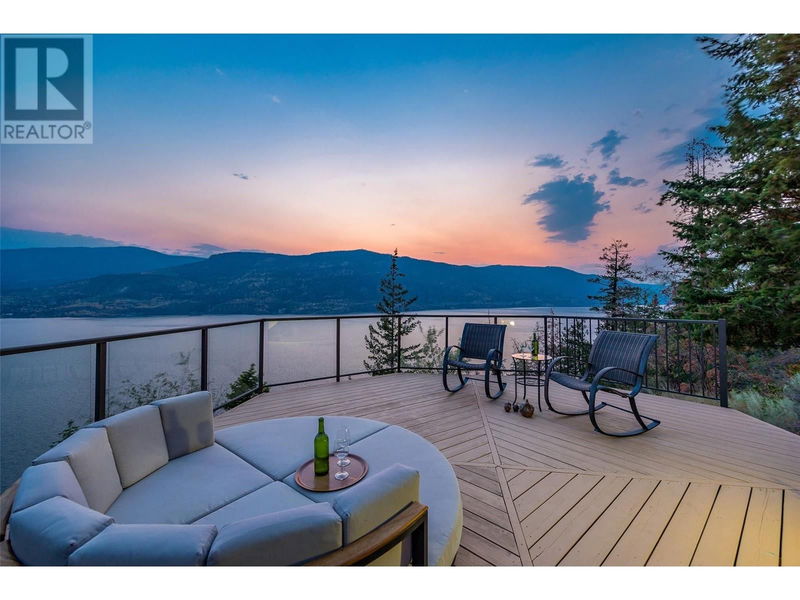Key Facts
- MLS® #: 10319499
- Property ID: SIRC2000191
- Property Type: Residential, Single Family Detached
- Year Built: 1984
- Bedrooms: 4
- Bathrooms: 3
- Parking Spaces: 2
- Listed By:
- Real Broker B.C. Ltd
Property Description
Motivated Seller! Bring us an offer. Once every decade or so a property like this comes to market! 3.59 Acre Private Gated Estate with Stunning Views of Lake Okanagan. Secluded, Quiet, Secure while still being only minutes to downtown. 3 Massive decks and Outdoor Dining Area overlook the Lake and Forest, surrounded only by nature and View. For those that don't want neighbours looking in to your home or don't want to look into anyone else's home, this is the property. Beautiful Renovated Kitchen, Breakfast Nook and Sun Room with Perfect Views of the lake. 2 Car Oversized Garage and Outdoor Space and 30 Amp AC Hookup for an RV. Private motorized gate keeps this home secure and free of door knockers! The property is quietly surrounded by nature. The estate sits on the end of a Cul de Sac with no adjacent homes. (id:39198)
Rooms
- TypeLevelDimensionsFlooring
- Bathroom2nd floor9' 11" x 10' 3"Other
- Bedroom2nd floor9' 11" x 10' 9.6"Other
- Bedroom2nd floor11' 11" x 15' 9.6"Other
- Ensuite Bathroom2nd floor9' 11" x 7' 9"Other
- Other2nd floor9' 8" x 6' 11"Other
- Primary bedroom2nd floor15' 9.9" x 12' 9.6"Other
- BedroomOther19' 6.9" x 12' 9"Other
- BathroomMain4' 9" x 8' 9.6"Other
- FoyerMain10' 9.6" x 13' 9"Other
- Laundry roomMain13' 9.6" x 10' 9.6"Other
- Breakfast NookMain9' 2" x 8' 5"Other
- Home officeMain13' 9.6" x 12' 6.9"Other
- DenMain13' 5" x 11' 9.6"Other
- Dining roomMain16' 6" x 13'Other
- Family roomMain12' 9.6" x 14' 9"Other
- Living roomMain14' 2" x 12' 9.9"Other
- KitchenMain12' 3" x 12' 2"Other
Listing Agents
Request More Information
Request More Information
Location
1252 Kyndree Court, Kelowna, British Columbia, V1V1H1 Canada
Around this property
Information about the area within a 5-minute walk of this property.
Request Neighbourhood Information
Learn more about the neighbourhood and amenities around this home
Request NowPayment Calculator
- $
- %$
- %
- Principal and Interest 0
- Property Taxes 0
- Strata / Condo Fees 0

