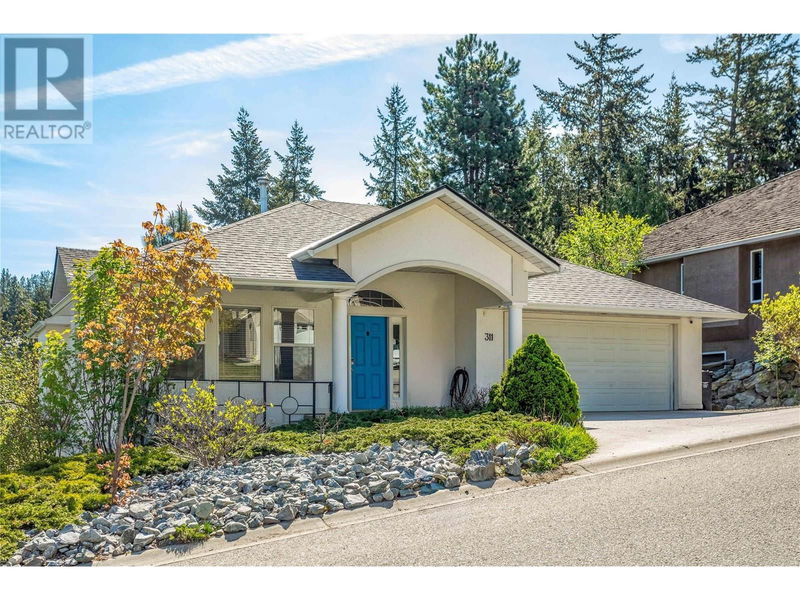Key Facts
- MLS® #: 10320007
- Property ID: SIRC1992323
- Property Type: Residential, Single Family Detached
- Year Built: 2002
- Bedrooms: 5
- Bathrooms: 3
- Parking Spaces: 6
- Listed By:
- Century 21 Assurance Realty Ltd
Property Description
Welcome to 311 Woodpark Crescent located in the highly sought after Magic Estates! This rancher style home is just over 3000 sq feet and offers two separate living spaces. The main floor features an inviting open concept layout, hardwood floors, gas fireplace, vaulted ceilings and massive windows that flood the interior with natural light. The kitchen has a large pantry, updated stainless steel appliances, farmhouse kitchen sink and offers a great work flow. Off the kitchen you’ll find a private patio with a pleasant mountain view. The master bedroom offers plenty of closet space and a large ensuite. The 2-bedroom legal suite downstairs is a complete ground level entry basement with its own driveway and large garage. The 1200 sq feet of space offers engineered hardwood floors, modern paint colours and the glass front door makes the basement suite feel comfortable and spacious. The kitchen is well laid out with newer appliances, quartz countertops, under-mount sink and a washer/dryer combo. The renovated bathroom has a custom shower, new vanity and lots of storage. The bedrooms are large and offer a spacious feel. The property offers green space in the back and a low scape front. This is the perfect home for someone looking to offset their monthly payments with a rental suite or the perfect set up for a multigenerational family. There are three Knox Mountain trail access points within walking distance. Most recent upgrades include a brand-new roof. Check out the virtual tour! (id:39198)
Rooms
- TypeLevelDimensionsFlooring
- OtherMain20' 6" x 20'Other
- Ensuite BathroomMain14' x 8' 3"Other
- Primary bedroomMain19' 2" x 11' 8"Other
- BathroomMain7' 2" x 4' 8"Other
- BedroomMain10' 3.9" x 11' 6.9"Other
- BedroomMain9' 9.9" x 11' 6.9"Other
- Laundry roomMain4' 8" x 5' 8"Other
- KitchenMain13' 2" x 11' 6.9"Other
- Dining roomMain13' 2" x 14' 9.6"Other
- Living roomMain24' 9.9" x 23' 9"Other
- KitchenOther9' 9" x 10' 11"Other
- Primary bedroomOther18' 6" x 22' 6.9"Other
- BedroomOther13' 9" x 10' 11"Other
- BathroomOther12' 8" x 4' 11"Other
- OtherOther11' 9" x 12'Other
- Living roomOther17' 6.9" x 20' 9.9"Other
Listing Agents
Request More Information
Request More Information
Location
311 Woodpark Crescent, Kelowna, British Columbia, V1V2A9 Canada
Around this property
Information about the area within a 5-minute walk of this property.
Request Neighbourhood Information
Learn more about the neighbourhood and amenities around this home
Request NowPayment Calculator
- $
- %$
- %
- Principal and Interest 0
- Property Taxes 0
- Strata / Condo Fees 0

