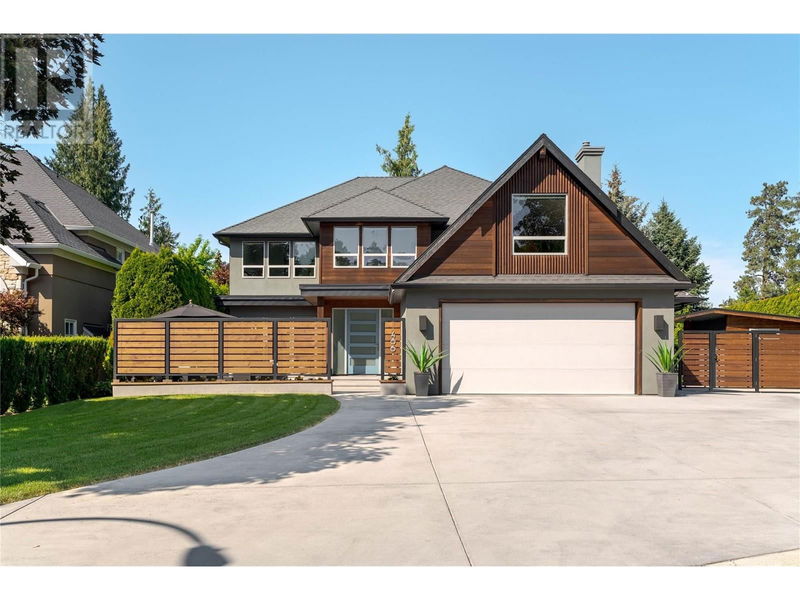Key Facts
- MLS® #: 10319433
- Property ID: SIRC1989973
- Property Type: Residential, Single Family Detached
- Year Built: 1995
- Bedrooms: 4
- Bathrooms: 3+1
- Parking Spaces: 7
- Listed By:
- RE/MAX Kelowna - Stone Sisters
Property Description
Stunning custom Tommie Award winning home located in arguably one of the best neighbouhoods in all of Kelowna! Step inside & be immediately struck by the huge open concept floor plan. Warm wood flooring spans throughout creating a cohesion between space & rooms while grand windows showcase the incredibly private backyard space & mature greenery surrounding the property. The kitchen features stylish two tone cabinetry, luxury appliances & custom lighting. The butlers pantry has an abundance of storage while the accordion windows create an incredible opportunity to seamlessly entertain inside & out. Step outside to a lush, pool sized backyard oasis. The large covered pergola is an inviting space & features several seating options & a grand custom outdoor fireplace. Here you can relax or entertain in incredible style. A custom built outbuilding holds a rejuvenating sauna & room for storage if needed. Back inside, ascend the solid steel staircase to discover the primary ensuite. Here, large windows & custom lighting create an inviting ambiance. The wardrobe room has built in cabinetry & the ensuite will captivate your senses & entice you to relax and unwind. Three more spacious bedrooms on this level come together seamlessly to create the ideal floor plan for growing families & offer flexibility & guest space if desired. Centrally located & tucked in on a quiet, family oriented street walking distance to beaches, renowned schools, dining & more. This home is a must see! (id:39198)
Rooms
- TypeLevelDimensionsFlooring
- Primary bedroom2nd floor11' 9.6" x 12' 6.9"Other
- Bedroom2nd floor10' 3.9" x 10' 3"Other
- Primary bedroom2nd floor12' 5" x 14' 11"Other
- Home office2nd floor9' 9.6" x 6' 2"Other
- Bedroom2nd floor11' 9.9" x 21' 3.9"Other
- Laundry roomMain9' 9.6" x 11' 6.9"Other
- Mud RoomMain5' 6.9" x 9' 8"Other
- Home officeMain9' 3.9" x 11' 6.9"Other
- Breakfast NookMain9' 11" x 8' 9.6"Other
- Living roomMain16' 6" x 14' 9"Other
- KitchenMain17' 9.9" x 14' 8"Other
- PantryMain5' 3.9" x 12' 3.9"Other
- Dining roomMain11' 9.6" x 14' 11"Other
Listing Agents
Request More Information
Request More Information
Location
486 Carona Crescent, Kelowna, British Columbia, V1W3C6 Canada
Around this property
Information about the area within a 5-minute walk of this property.
Request Neighbourhood Information
Learn more about the neighbourhood and amenities around this home
Request NowPayment Calculator
- $
- %$
- %
- Principal and Interest 0
- Property Taxes 0
- Strata / Condo Fees 0

