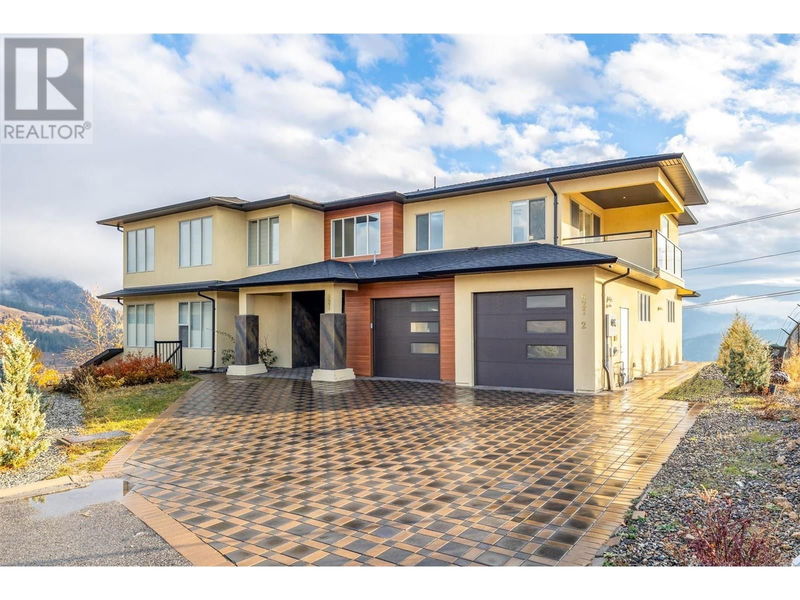Key Facts
- MLS® #: 10319057
- Property ID: SIRC1977252
- Property Type: Residential, Single Family Detached
- Year Built: 2017
- Bedrooms: 6
- Bathrooms: 5+1
- Parking Spaces: 6
- Listed By:
- Oakwyn Realty Okanagan-Letnick Estates
Property Description
Discover your dream home with 360* breathtaking views of both Okanagan Lake and Black mountain golf course. This expansive family residence features 6 spacious bedrooms and 6 well-appointed bathrooms. The master bedroom is a sanctuary of luxury, complete with a private balcony, a generous walk-in closet, and a massive ensuite. The main floor offers an open floor concept, seamlessly connecting the kitchen and living room. The living room allows for an abundance of natural light thanks to the large windows located around the main living area. This custom home also features spacious bedrooms with their own 4 piece washrooms and a 2 bedroom legal suite located in the basement. Plenty of parking and storage available with the 3 car parking garage. (id:39198)
Rooms
- TypeLevelDimensionsFlooring
- Primary bedroom2nd floor20' 3" x 15' 3"Other
- Bedroom2nd floor16' 6" x 11' 11"Other
- Bedroom2nd floor11' 11" x 13' 8"Other
- Ensuite Bathroom2nd floor12' 9.9" x 12' 2"Other
- Ensuite Bathroom2nd floor7' 9.9" x 7' 2"Other
- Ensuite Bathroom2nd floor10' x 5' 2"Other
- UtilityBasement9' 8" x 9' 9.9"Other
- Recreation RoomBasement14' 2" x 17' 6.9"Other
- KitchenBasement15' 2" x 17' 3.9"Other
- BedroomBasement10' 8" x 11' 5"Other
- BedroomBasement13' 8" x 11' 5"Other
- BedroomBasement10' 3.9" x 13' 6"Other
- BathroomBasement5' 3" x 11' 5"Other
- BathroomBasement8' 6" x 4' 9.9"Other
- PantryMain8' 5" x 7' 9"Other
- Living roomMain19' 6" x 18' 3.9"Other
- Laundry roomMain9' 9" x 12' 2"Other
- KitchenMain19' 5" x 21' 8"Other
- OtherMain23' x 42' 3.9"Other
- FoyerMain11' 2" x 8' 9.9"Other
- Dining roomMain8' 5" x 20' 9.6"Other
- BathroomMain6' 6" x 5' 2"Other
Listing Agents
Request More Information
Request More Information
Location
621 Barra Lane, Kelowna, British Columbia, V1P1T3 Canada
Around this property
Information about the area within a 5-minute walk of this property.
Request Neighbourhood Information
Learn more about the neighbourhood and amenities around this home
Request NowPayment Calculator
- $
- %$
- %
- Principal and Interest 0
- Property Taxes 0
- Strata / Condo Fees 0

