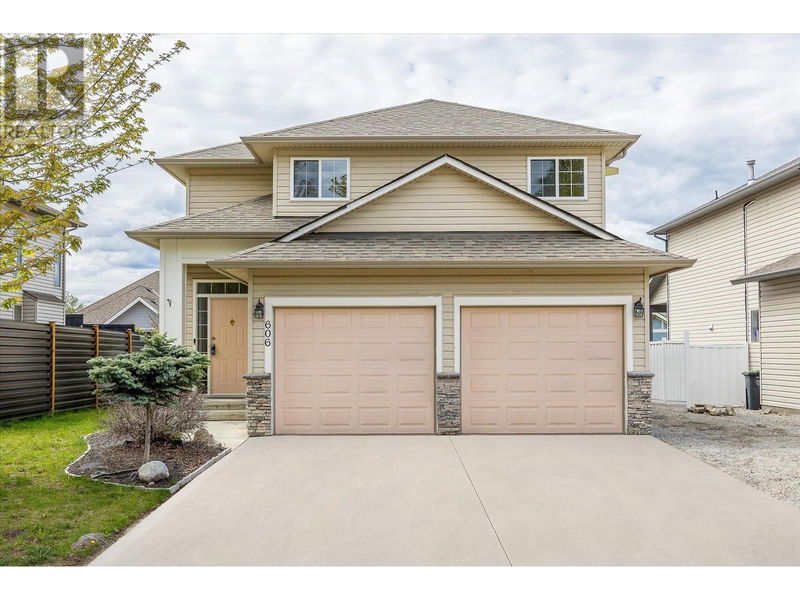Key Facts
- MLS® #: 10319030
- Property ID: SIRC1977222
- Property Type: Residential, Single Family Detached
- Year Built: 2003
- Bedrooms: 4
- Bathrooms: 4
- Parking Spaces: 5
- Listed By:
- Rennie & Associates Realty Ltd.
Property Description
UNDER $1,000,000 | Welcome to 606 South Crest Drive, nestled in Kelowna’s spectacular UPPER MISSION. This recently updated home sits on a private 5,070 SqFt lot. Featuring: 4 bed | 4 bath over 2,478 SqFt of living space over three levels. Potential for SUITE: Basement offers a large family room, office, gym, or 4th bedroom which could easily be closed off. Need to add exterior stairs and a side door for access. $25,000 spent on updated interior details include: new paint, baseboards, trim, carpet, levelling and new sod in backyard. Main floor opens up seamlessly to the rest of the home, great for entertaining inside and out. Immerse yourself into the OKANAGAN LIFE w/ sun drenched backyard + peek-a-boo LAKE VIEW. Close to Wineries, beaches, and regional parks. SCHOOLS: Anne McClymont Elementary, Canyon Falls Middle School, and OKM High School catchment. SHOPPING: Mission Village is now open, Save-On-Foods, Shoppers, Dollarama, Dentist, Liquor Store and more to come. OPEN HOUSE: SUNDAY 2-4PM (id:39198)
Rooms
- TypeLevelDimensionsFlooring
- Bathroom2nd floor6' x 8' 9"Other
- Bedroom2nd floor11' 3" x 10'Other
- Bedroom2nd floor11' 3.9" x 9' 9.9"Other
- Other2nd floor7' 9.9" x 6' 9"Other
- Ensuite Bathroom2nd floor14' 3" x 12'Other
- Primary bedroom2nd floor14' 2" x 15'Other
- BedroomBasement13' x 10'Other
- UtilityBasement5' 3" x 9' 3"Other
- StorageBasement2' 9.9" x 7' 11"Other
- BathroomBasement4' 8" x 11' 3.9"Other
- Recreation RoomBasement17' 5" x 26' 2"Other
- Laundry roomMain8' 5" x 5' 8"Other
- BathroomMain5' x 4' 9"Other
- Dining roomMain10' 6" x 9' 9"Other
- Living roomMain13' x 14'Other
- KitchenMain15' 6" x 12'Other
- FoyerMain13' 5" x 6' 8"Other
Listing Agents
Request More Information
Request More Information
Location
606 South Crest Drive, Kelowna, British Columbia, V1W4Y6 Canada
Around this property
Information about the area within a 5-minute walk of this property.
Request Neighbourhood Information
Learn more about the neighbourhood and amenities around this home
Request NowPayment Calculator
- $
- %$
- %
- Principal and Interest 0
- Property Taxes 0
- Strata / Condo Fees 0

