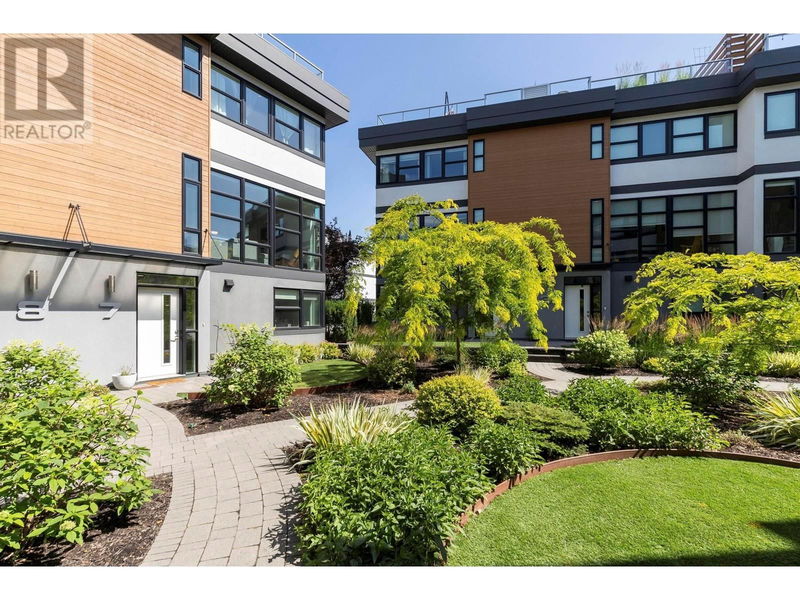Key Facts
- MLS® #: 10318902
- Property ID: SIRC1969758
- Property Type: Residential, Condo
- Year Built: 2016
- Bedrooms: 3
- Bathrooms: 2+1
- Parking Spaces: 2
- Listed By:
- Royal LePage Kelowna
Property Description
Welcome to Tommie Award winning Skyview Terraces! This modern, contemporary end-unit townhome boasts a massive 588 sq ft rooftop patio and is located in the highly sought-after Glenmore area. The 1593 sq ft home features 3 bedrooms plus a den/office and 2.5 bathrooms. The main floor is bathed in natural light from floor-to-ceiling windows. The stunning open-concept kitchen includes quartz counters, an eat-in bar, sleek white cabinetry, and a gas range. The spacious living area features huge windows, hardwood floors, and a gorgeous new fireplace. A powder room and laundry room complete the main floor. Upstairs, you'll find all 3 bedrooms, offering the most ideal layout at Skyview Terraces. The primary bedroom features a walk in closet and luxurious 4-piece ensuite with heated floors and a heated towel rack. The ground floor includes a sizeable den/office, perfect for working from home, or it can be outfitted with a Murphy bed if needed. Enjoy incredible sunrises or sunsets on the expansive rooftop patio with panoramic mountain views. There's plenty of space to entertain guests and room for kids and pets to play. Situated in the best area of the complex, this home has just one neighbor and away from road noise. It features a new geothermal heat pump, fresh paint, a double garage, gas hookup , LED flush-mount lights, and triple-glazed windows. This home shows 10/10 and is just minutes from Okanagan Lake, beaches, and Kelowna's best amenities. These homes rarely come to market! (id:39198)
Rooms
- TypeLevelDimensionsFlooring
- Other2nd floor5' 2" x 7' 6.9"Other
- Bedroom2nd floor9' 3" x 10' 3"Other
- Bathroom2nd floor5' 9.6" x 5' 9"Other
- Ensuite Bathroom2nd floor5' 9" x 9' 3.9"Other
- Primary bedroom2nd floor10' x 13' 3"Other
- Bedroom2nd floor10' 3" x 9' 3"Other
- OtherBasement20' 8" x 22'Other
- DenBasement8' 11" x 10' 9.6"Other
- Laundry roomMain5' 6" x 6'Other
- Living roomMain14' x 17' 6.9"Other
- Dining roomMain7' x 17' 6.9"Other
- BathroomMain5' 3.9" x 6'Other
- KitchenMain10' 3.9" x 14' 8"Other
Listing Agents
Request More Information
Request More Information
Location
1515 Highland Drive N Unit# 7, Kelowna, British Columbia, V1Y0C9 Canada
Around this property
Information about the area within a 5-minute walk of this property.
Request Neighbourhood Information
Learn more about the neighbourhood and amenities around this home
Request NowPayment Calculator
- $
- %$
- %
- Principal and Interest 0
- Property Taxes 0
- Strata / Condo Fees 0

