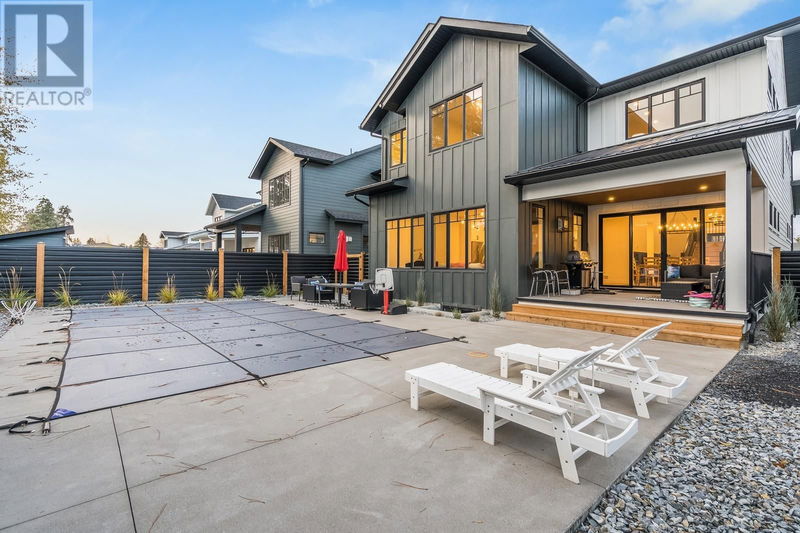Key Facts
- MLS® #: 10318230
- Property ID: SIRC1967055
- Property Type: Residential, Single Family Detached
- Year Built: 2022
- Bedrooms: 6
- Bathrooms: 4+1
- Parking Spaces: 6
- Listed By:
- Coldwell Banker Horizon Realty
Property Description
LOWER MISSION ~ POOL ~ LEGAL SUITE! Incredible custom built home, unbelievable location, plus a pool. Every family's dream! The large open plan living and dining on the main open up onto a dream-come-true backyard. The pool has an automatic summer cover, and the pool house even features an outdoor hot water shower and a bathroom too! Come home, and from the garage you'll step into a luxury mudroom leading into a butler pantry to unload your groceries. Upstairs is the primary plus two more bedrooms, and a flex area. Downstairs offers a fourth bedroom plus full bath, and a family room. The suite has a separate entrance that leads downstairs into a great two bedroom mortgage helper. City file and builder floor plans available. Book your showing today! (id:39198)
Rooms
- TypeLevelDimensionsFlooring
- Bedroom2nd floor14' 2" x 13' 9"Other
- Other2nd floor12' x 13' 8"Other
- Bathroom2nd floor6' 6.9" x 9' 11"Other
- Ensuite Bathroom2nd floor6' 6.9" x 17' 9.9"Other
- Bedroom2nd floor14' 2" x 11'Other
- Primary bedroom2nd floor13' 9.9" x 13' 9.6"Other
- Laundry room2nd floor9' 11" x 7' 6.9"Other
- Family roomBasement12' x 13'Other
- BedroomBasement9' 9" x 12'Other
- BathroomBasement6' x 8' 9.6"Other
- Dining roomMain15' 9.6" x 12' 9.9"Other
- BathroomMain5' 3.9" x 5' 6.9"Other
- PantryMain5' 11" x 7' 6"Other
- UtilityMain6' 9.6" x 5' 8"Other
- Living roomMain13' 8" x 18' 9.9"Other
- KitchenMain13' 9.9" x 20' 2"Other
- Primary bedroomOther10' 3.9" x 9' 3.9"Other
- BedroomOther10' 3.9" x 9' 3.9"Other
- BathroomOther9' x 5' 3"Other
- KitchenOther9' 5" x 10' 9.9"Other
- OtherOther8' 3.9" x 6'Other
- Living roomOther12' x 13' 9.9"Other
Listing Agents
Request More Information
Request More Information
Location
693 Balsam Road, Kelowna, British Columbia, V1W1C1 Canada
Around this property
Information about the area within a 5-minute walk of this property.
Request Neighbourhood Information
Learn more about the neighbourhood and amenities around this home
Request NowPayment Calculator
- $
- %$
- %
- Principal and Interest 0
- Property Taxes 0
- Strata / Condo Fees 0

