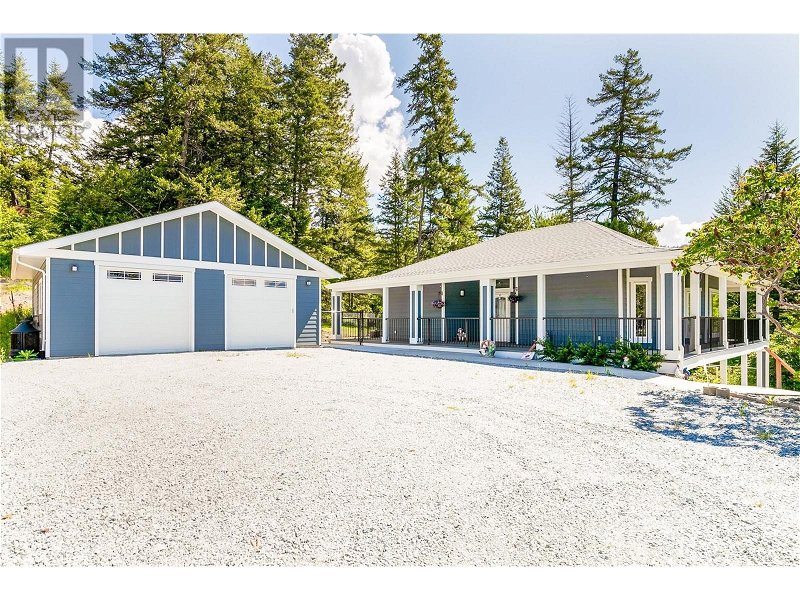Key Facts
- MLS® #: 10318167
- Property ID: SIRC1957602
- Property Type: Residential, Single Family Detached
- Year Built: 1993
- Bedrooms: 8
- Bathrooms: 5+2
- Parking Spaces: 2
- Listed By:
- eXp Realty (Kelowna)
Property Description
Welcome to your serene sanctuary! This expansive 10.3-acre listing boasts two charming houses, plus a shop with a suite, on a single lot, perfect for multi-generational living or rentals. The main house features an expansive wrap-around deck (w newer vinyl decking) with breathtaking views of the valley, ideal for family gatherings while enjoying the gorgeous outdoors. Inside, you'll find a spacious living area with large windows that flood the space with natural light, and a well-maintained kitchen for your culinary needs. The second home highlights high-vaulted ceilings and a cozy fireplace, perfect creating a warm, inviting atmosphere. Each home provides versatile living spaces tailored to your families individual needs. In addition to the two houses, there's a 2 bd suite above the shop, perfect for accommodating visitors or for use as a rental unit. This expansive property includes a fully insulated workshop (w bathroom) for all your projects and hobbies, a double garage/shop, in addition to ample parking and storage at the top flat lot. A private walking trail weaves through the picturesque scenery, leading to a tranquil creek on the grounds, offering a quiet, country setting right at your doorstep. This sizeable property offers endless possibilities- whether you make it your personal family oasis, a rental income opportunity, or something in between. Don't miss this unique opportunity in the perfect location located before the hairpin turn between Big White and Kelowna. (id:39198)
Rooms
- TypeLevelDimensionsFlooring
- Other2nd floor6' 6" x 10' 3.9"Other
- Primary bedroom2nd floor22' 11" x 12' 3"Other
- Ensuite Bathroom2nd floor12' x 10' 2"Other
- UtilityBasement10' 6" x 3' 9"Other
- Solarium/SunroomBasement11' 3.9" x 13' 2"Other
- StorageBasement20' 3.9" x 5' 9"Other
- Recreation RoomBasement31' x 21' 9.9"Other
- BedroomBasement14' 3" x 10' 6"Other
- BedroomBasement12' 3.9" x 11'Other
- BathroomBasement10' 6.9" x 6' 11"Other
- UtilityBasement12' 6.9" x 4' 3"Other
- StorageBasement0' x 0'Other
- Recreation RoomBasement13' x 20' 9.9"Other
- Laundry roomBasement12' 5" x 8' 11"Other
- DenBasement7' 11" x 8' 2"Other
- BedroomBasement21' 3.9" x 14' 3.9"Other
- OtherBasement12' 9.9" x 10' 8"Other
- BathroomBasement7' 6" x 8'Other
- KitchenMain12' 2" x 14' 8"Other
- BedroomMain11' 3.9" x 19' 3.9"Other
- BathroomMain7' 3.9" x 9' 6.9"Other
- Dining roomMain8' 9.9" x 18' 9.9"Other
- BedroomMain17' 6.9" x 9' 9.6"Other
- WorkshopMain41' 9.6" x 28' 9.9"Other
- StorageMain9' 5" x 7' 2"Other
- StorageMain11' x 19' 5"Other
- OtherMain19' 8" x 29' 9.6"Other
- BathroomMain4' 3.9" x 8'Other
- Living roomMain24' 9.6" x 25' 6"Other
- Laundry roomMain7' 6.9" x 15' 6.9"Other
- KitchenMain22' 9.9" x 22' 11"Other
- FoyerMain11' 2" x 5' 6.9"Other
- Dining roomMain11' x 5' 5"Other
- Ensuite BathroomMain7' 3" x 6' 3.9"Other
- BathroomMain8' 3" x 10' 3.9"Other
- BedroomMain10' 9.6" x 14' 9.6"Other
- Dining roomMain13' x 10' 11"Other
- KitchenMain13' x 11' 11"Other
- Living roomMain22' x 16' 6.9"Other
- Primary bedroomMain13' 3" x 14' 2"Other
Listing Agents
Request More Information
Request More Information
Location
5615 Goudie Road, Kelowna, British Columbia, V1P1H6 Canada
Around this property
Information about the area within a 5-minute walk of this property.
Request Neighbourhood Information
Learn more about the neighbourhood and amenities around this home
Request NowPayment Calculator
- $
- %$
- %
- Principal and Interest 0
- Property Taxes 0
- Strata / Condo Fees 0

