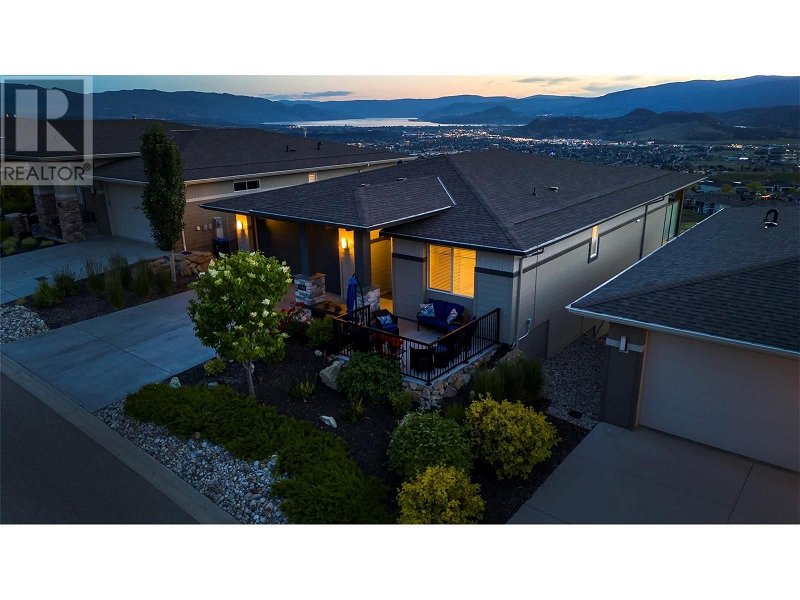Key Facts
- MLS® #: 10317868
- Property ID: SIRC1956311
- Property Type: Residential, House
- Year Built: 2016
- Bedrooms: 3
- Bathrooms: 4
- Parking Spaces: 4
- Listed By:
- Royal LePage Kelowna
Property Description
YOUR RETIREMENT IS AWAITING YOU AT SOLSTICE – TOWER RANCH GOLF COMMUNITY. This home boasts numerous upgrades and features the “LARGEST” floor plan, the “PEGASUS”. Single-floor living designed around a functional open concept of 1488sqft makes it easy to call home. The 4-person island capped with quartz counters is the focal point of the kitchen including large walk-in pantry, upgraded appls, under counter lighting, convection oven & induction top. A sizable dining room easily accommodates your guests not to mention the perfect living room coupled with a gas fireplace. Sliding doors separate the dining room from a partially covered deck featuring natural gas outlet for the many BBQs, morning coffees, and bottles of wine to be enjoyed while admiring one of Okanagan’s best golf course, city, & lake vistas. The other features not to be overlooked on the main floor include the Primary Bedroom, 4pc ensuite with heated floors, under cabinet lighting, walk-in closet, guest bedroom and your very own laundry room with cabinets. The Pegasus has more to offer, a full walk-out lower level including a big family room, wet-bar, full bathroom, 3rd bedroom for guests, and lower patio. This home includes a large unfinished storage area / future media room and front courtyard/patio. This home is not only perched overlooking Fairway #1 but showcases even a fenced backyard with side gate. Enjoy your very own walking trails and being minutes from virtually all of the services and amenities. (id:39198)
Rooms
- TypeLevelDimensionsFlooring
- OtherBasement9' 9" x 27'Other
- OtherBasement18' 8" x 18'Other
- StorageBasement4' 3.9" x 7'Other
- UtilityBasement9' 9" x 5' 9"Other
- BathroomBasement9' 9" x 5'Other
- OtherBasement5' x 4' 9"Other
- BedroomBasement14' 5" x 11' 3"Other
- Recreation RoomBasement26' 6" x 20' 8"Other
- OtherMain6' x 14' 9"Other
- OtherMain12' x 9' 6"Other
- OtherMain22' x 19'Other
- BathroomMain5' x 9'Other
- OtherMain10' 9" x 10'Other
- BathroomMain8' 6" x 7' 9.6"Other
- BedroomMain11' x 12'Other
- Laundry roomMain7' x 5'Other
- Ensuite BathroomMain6' x 11'Other
- Primary bedroomMain14' x 12'Other
- Living roomMain13' 6" x 14'Other
- Dining roomMain9' x 12'Other
- KitchenMain10' x 13' 6"Other
Listing Agents
Request More Information
Request More Information
Location
1740 Tower Ranch Drive, Kelowna, British Columbia, V1P1T2 Canada
Around this property
Information about the area within a 5-minute walk of this property.
Request Neighbourhood Information
Learn more about the neighbourhood and amenities around this home
Request NowPayment Calculator
- $
- %$
- %
- Principal and Interest 0
- Property Taxes 0
- Strata / Condo Fees 0

