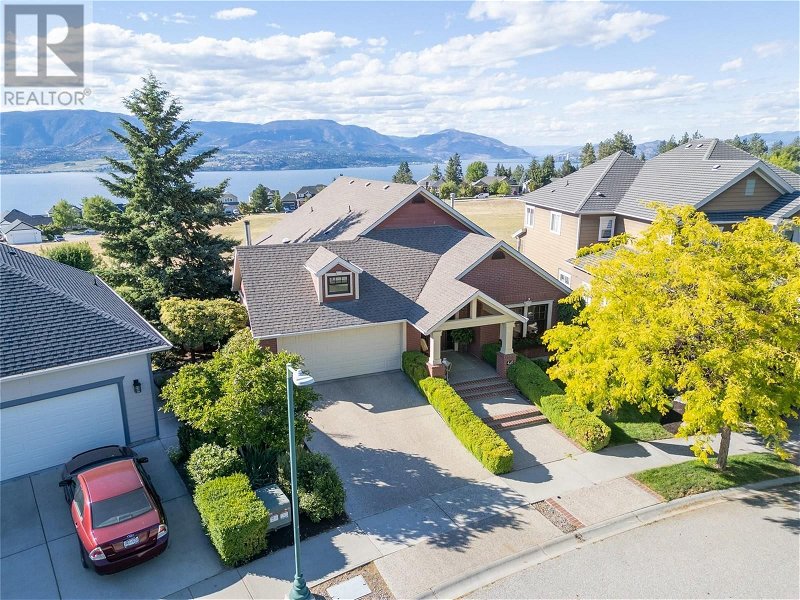Key Facts
- MLS® #: 10318044
- Property ID: SIRC1954651
- Property Type: Residential, House
- Year Built: 2000
- Bedrooms: 4
- Bathrooms: 2+1
- Parking Spaces: 4
- Listed By:
- Royal LePage Kelowna
Property Description
It truly feels like home when you step through the front door! Massive vaulted ceilings, open concept living spaces and panoramic lake views make this house shine. This well designed walkout rancher has all living necessities on the main floor, making it perfect for empty nesters and families alike! The quality craftsmanship of this custom built home, by Worman Homes, is evident. Entertaining is a delight in the massive kitchen, which leads into great room that features a cozy river rock gas fireplace. Head out to the wood burning fireplace on the covered deck (all year round) and cook your favourite foods on the built in barbecue. The master bedroom has an ensuite that features a soaker tub and a walk in closet. Lower level is inclusive of expansive lake views, a large family room, two bedrooms and tons of storage. Another rare feature, not to be missed, is the 19'x21' workshop located under the garage. It's a perfect ""man cave"" equipped with air compressor and shop-dust-collector. It could be finished and accessed from the basement with some minor renovations! Please verify property lines. The pool sized 0.191 acre lot is irrigated. Double car garage has upgraded epoxy floor and an electric vehicle charger. Book a private viewing today! (id:39198)
Rooms
- TypeLevelDimensionsFlooring
- WorkshopBasement21' 3" x 19'Other
- UtilityBasement7' 9.9" x 3' 8"Other
- StorageBasement12' 9.9" x 6' 3.9"Other
- Recreation RoomBasement24' 11" x 25' 6.9"Other
- Exercise RoomBasement18' 6.9" x 8' 3.9"Other
- BedroomBasement10' 6.9" x 16' 3.9"Other
- BedroomBasement15' 11" x 16' 11"Other
- BathroomBasement6' 3" x 10' 6"Other
- Laundry roomMain14' 9.9" x 12'Other
- FoyerMain17' 5" x 9' 9"Other
- OtherMain9' 3" x 7' 3"Other
- BedroomMain12' 6.9" x 10' 6.9"Other
- Primary bedroomMain11' 11" x 15' 5"Other
- Living roomMain16' 3" x 16' 2"Other
- KitchenMain15' 6.9" x 19' 3"Other
- OtherMain21' 8" x 19' 3"Other
- Ensuite BathroomMain10' 11" x 11' 6.9"Other
- Dining roomMain18' 3" x 13' 2"Other
- BathroomMain4' 11" x 4' 6.9"Other
Listing Agents
Request More Information
Request More Information
Location
420 Tulameen Road, Kelowna, British Columbia, V1W4T9 Canada
Around this property
Information about the area within a 5-minute walk of this property.
Request Neighbourhood Information
Learn more about the neighbourhood and amenities around this home
Request NowPayment Calculator
- $
- %$
- %
- Principal and Interest 0
- Property Taxes 0
- Strata / Condo Fees 0

