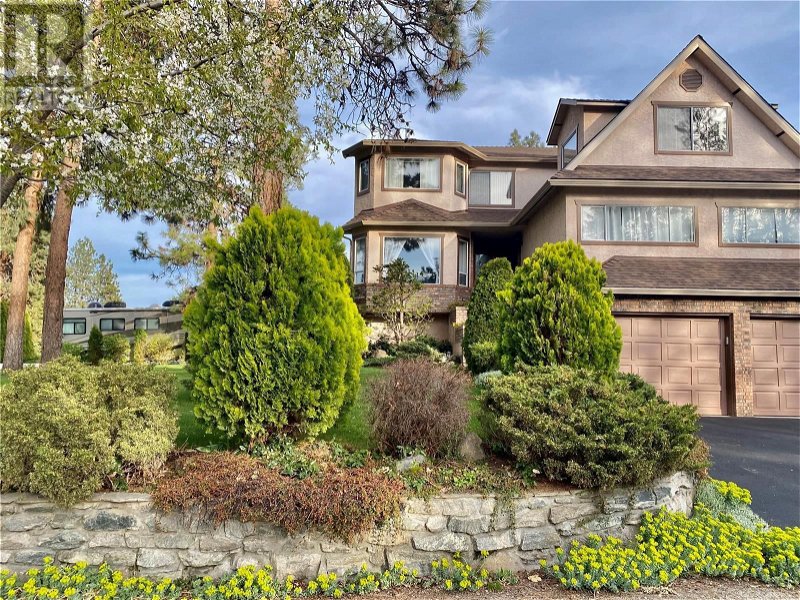Key Facts
- MLS® #: 10317115
- Property ID: SIRC1954644
- Property Type: Residential, House
- Year Built: 1991
- Bedrooms: 6
- Bathrooms: 4+1
- Parking Spaces: 7
- Listed By:
- Oakwyn Realty Okanagan
Property Description
Ideal opportunity for extended families, those who work from home or potential for short term rental or a mortgage helper– 3 separate self-contained suites! This spacious 4400ft2 home is on a corner lot with a level driveway that can accommodate numerous vehicles as well as an RV or boat. It has great flow with an abundance of natural light. Totaling 6 large bedrooms and 5 bathrooms which includes an in-law suite with a separate entrance as well as a lower level one bedroom and den suite. From the family room on the main level you can enter a fenced private deck and gorgeous garden area. The home also has a level professionally designed park like yard perfect for bocce ball! It is located in a quiet peaceful neighborhood, only seven minutes to downtown, 2 minutes to the Wine Trail, avoid the Westside traffic with easy access to the bridge. You will find walking trails out the front door leading to spectacular lake and bridge views. Pre-paid 125 year modernized lease. Property transfer tax not applicable. Only $204/ft2 - lowest in the neighborhood!! (id:39198)
Rooms
- TypeLevelDimensionsFlooring
- Bedroom2nd floor14' 9.9" x 16' 3"Other
- Bathroom2nd floor9' x 12'Other
- Bedroom2nd floor12' 6.9" x 16' 6.9"Other
- Bedroom2nd floor11' 8" x 15' 3.9"Other
- Ensuite Bathroom2nd floor9' x 13'Other
- Primary bedroom2nd floor12' x 21'Other
- BathroomMain6' 9" x 4' 11"Other
- Primary bedroomMain10' 3.9" x 9'Other
- KitchenMain10' 3.9" x 10' 9"Other
- Living roomMain10' 5" x 14' 9.9"Other
- FoyerMain7' 11" x 5' 11"Other
- Laundry roomMain10' 3.9" x 10'Other
- BathroomMain5' 6" x 5' 9"Other
- Breakfast NookMain10' 3.9" x 10' 11"Other
- Family roomMain13' 6.9" x 19' 3"Other
- KitchenMain14' 11" x 15' 3.9"Other
- Dining roomMain11' 9" x 15' 6.9"Other
- Living roomMain11' 9" x 20'Other
- OtherOther17' 11" x 15' 3.9"Other
- Primary bedroomOther9' 11" x 12' 5"Other
- BathroomOther6' 8" x 9' 3"Other
- KitchenOther10' 11" x 13' 5"Other
- Living roomOther10' 11" x 21' 8"Other
Listing Agents
Request More Information
Request More Information
Location
2005 Tomat Avenue, Kelowna, British Columbia, V1Z3C1 Canada
Around this property
Information about the area within a 5-minute walk of this property.
Request Neighbourhood Information
Learn more about the neighbourhood and amenities around this home
Request NowPayment Calculator
- $
- %$
- %
- Principal and Interest 0
- Property Taxes 0
- Strata / Condo Fees 0

