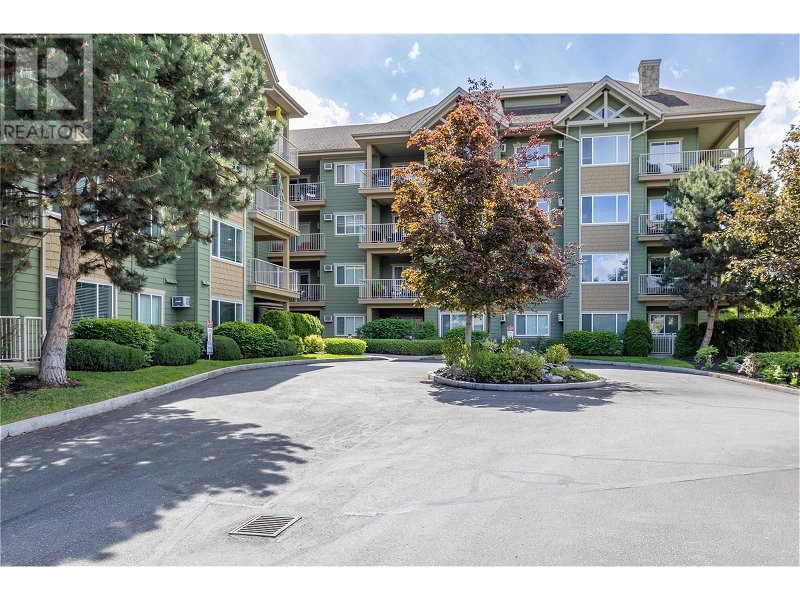Key Facts
- MLS® #: 10318119
- Property ID: SIRC1954605
- Property Type: Residential, Condo
- Year Built: 2004
- Bedrooms: 2
- Bathrooms: 2
- Parking Spaces: 1
- Listed By:
- Macdonald Realty Interior
Property Description
Located in the highly desirable Lower Mission area, this charming 2-bedroom, 2-bathroom condo in Wildwood Village offers an exceptional living experience. The private, ground floor unit boasts 9' ceilings and an open concept floor plan, creating a spacious and inviting atmosphere. The maple kitchen, featuring a raised eating bar, seamlessly flows into the living room, where a cozy fireplace awaits. The primary bedroom includes a walk-through closet and a 3-piece ensuite bathroom, ensuring convenience and comfort. Additional features include in-suite laundry and a neutral color palette throughout. Step outside to the spacious covered patio, perfect with lush surroundings, for enjoying our Okanagan summers and the southern exposure. This building is family-friendly, and pet-friendly, allowing both dogs and cats with some restrictions. It’s also guest friendly with a guest suite available for rent through strata, welcoming all your visiting friends and family. You’ll also surely appreciate the convenience of a secure covered parking stall and a storage locker. Within walking distance to the beach, local shops, and popular amenities, this condo offers the perfect opportunity to simply move in and enjoy Kelowna Life. (id:39198)
Rooms
- TypeLevelDimensionsFlooring
- BathroomMain8' 5" x 6' 3"Other
- Laundry roomMain8' 5" x 4' 11"Other
- Ensuite BathroomMain8' 5" x 5' 9.9"Other
- Primary bedroomMain19' 6.9" x 11' 2"Other
- BedroomMain13' 5" x 10' 9"Other
- KitchenMain10' 11" x 9' 11"Other
- Dining roomMain13' 9.6" x 12' 5"Other
- Living roomMain13' 3" x 12' 5"Other
Listing Agents
Request More Information
Request More Information
Location
688 Lequime Road Unit# 105, Kelowna, British Columbia, V1W1A4 Canada
Around this property
Information about the area within a 5-minute walk of this property.
Request Neighbourhood Information
Learn more about the neighbourhood and amenities around this home
Request NowPayment Calculator
- $
- %$
- %
- Principal and Interest 0
- Property Taxes 0
- Strata / Condo Fees 0

