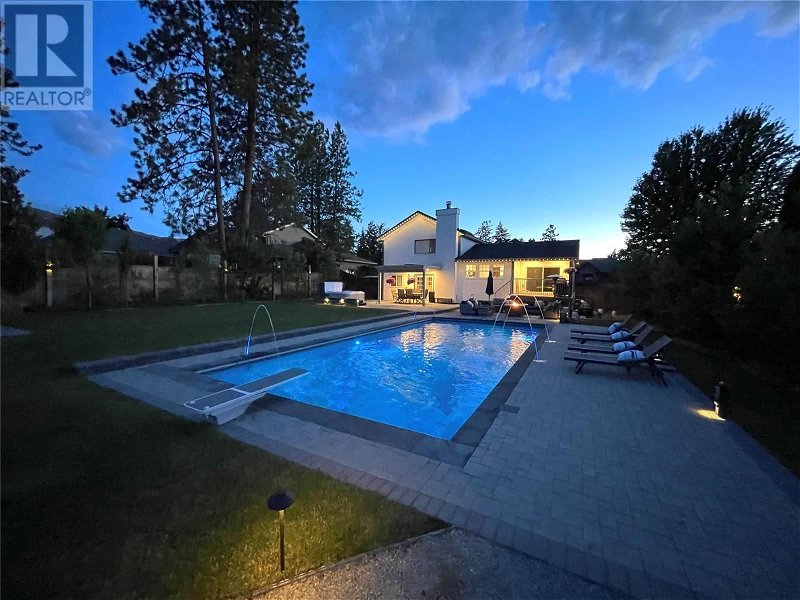Key Facts
- MLS® #: 10317874
- Property ID: SIRC1952995
- Property Type: Residential, House
- Year Built: 1989
- Bedrooms: 4
- Bathrooms: 3
- Parking Spaces: 2
- Listed By:
- RE/MAX Kelowna
Property Description
'Mini Estate' for sale in highly desirable Crawford Estates! Move-in ready 4/5 Bedroom + Den Family Home with 40 ft pool, hot tub, trampoline, and lush garden oasis backing to green space is available for quick possession - all for under $1.5M! Rarely do properties like this come on the market, so act fast! Ideally located on a large private lot giving it a quite 'retreat-like' feeling, with room for RV / Boat parking and rear ""lane"" access, yet mere moments away from all the amenities that Upper and Lower Mission has to offer - this is the ideal family property! Many updates including 3 fresh bathrooms, laundry room, new SS appliances, new carpet, newer 40 ft salt water pool with auto cover, laminar jets, gorgeous paving stone patio, Gemstone lighting, raised garden beds, plus Jacuzzi hot tub in past 3 years. Tankless Hot water, filtration system, many new windows, Radon mitigation, LED Pot lights, EV Plug, new AC plus updated attic insulation to make for a comfortable and energy efficient home! Ideal family floor plan with 3 Beds upstairs plus office / den on main, 4th Bed down plus extra den easily convertible to 5th bedroom. 3 Living rooms means lots of space for the family to hang out, and storage is a cinch - access a 'secret' bookshelf door to a very large 6+ ft crawl. Nice bright white central kitchen overlooking yard so you can watch the kids play in the pool, hot tub, or trampoline! This home ticks all the boxes! Video & virtual tour! Open House 1-3 PM Sat Jun 29th. (id:39198)
Rooms
- TypeLevelDimensionsFlooring
- Other2nd floor5' x 7'Other
- Bathroom2nd floor6' 9.9" x 9' 3.9"Other
- Ensuite Bathroom2nd floor6' x 6' 9.9"Other
- Bedroom2nd floor10' x 13' 8"Other
- Bedroom2nd floor11' 2" x 10' 6.9"Other
- Primary bedroom2nd floor13' 9" x 15' 2"Other
- StorageBasement21' 8" x 20' 9.9"Other
- DenBasement11' 9.9" x 10' 5"Other
- Recreation RoomBasement13' x 27'Other
- BedroomBasement12' 3.9" x 11' 8"Other
- BathroomMain5' 2" x 7' 9.9"Other
- Laundry roomMain6' 9.6" x 7' 9.9"Other
- DenMain7' 9.9" x 10'Other
- Family roomMain22' 5" x 12' 9.9"Other
- KitchenMain12' 9.6" x 15'Other
- Dining roomMain11' 2" x 13' 9.6"Other
- Living roomMain13' 3.9" x 17' 6"Other
Listing Agents
Request More Information
Request More Information
Location
4823 Parkridge Drive, Kelowna, British Columbia, V1W3A1 Canada
Around this property
Information about the area within a 5-minute walk of this property.
Request Neighbourhood Information
Learn more about the neighbourhood and amenities around this home
Request NowPayment Calculator
- $
- %$
- %
- Principal and Interest 0
- Property Taxes 0
- Strata / Condo Fees 0

