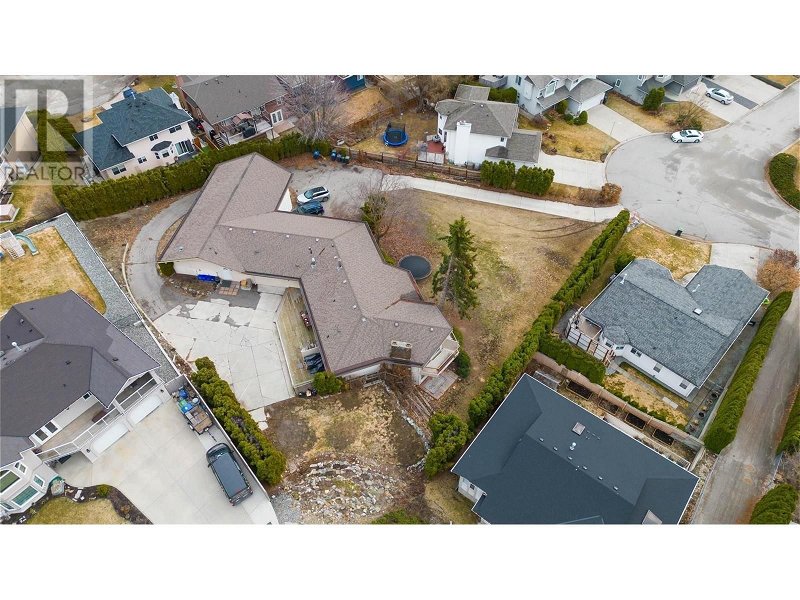Key Facts
- MLS® #: 10303238
- Property ID: SIRC1950040
- Property Type: Residential, House
- Year Built: 1975
- Bedrooms: 14
- Bathrooms: 5
- Parking Spaces: 10
- Listed By:
- RE/MAX Kelowna
Property Description
Prime investment opportunity in the Glenmore area of Kelowna. Gross potential MONTHLY revenue of $11,000+, easily scaled up higher. 0.563 acre lot, currently zoned RU2 but with future land use of C-NHD; potential rezoning to MF1 / MF2 to allow for a multi-family use. Main floor with 10 bedrooms... yes you read that right. Lower level with additional 4 bedrooms. 5 bathrooms total. 14 bedroom 5798 sq.ft. home is prime for rental revenue while waiting for your future development; alternatively, one could potentially rezone the site, and build additional unit(s) on the excess land for even further cash flow. The property has 2 street frontages. This is one of the rare properties where it carries immense value as-is as a cash flow asset; you can easily pay off the mortgage + retain profit while you decide on what you want to do with the land. Now that the OCP is in and its clear what you can accomplish on this C-NHD designated property, the choice is yours on how you decide to best utilize this property. Do not visit the property without an appointment. Recent renovations include flooring changes in the main part of the home, basement suite walls, ceiling, pot lights, paint etc., main house furnace + AC 2022. (id:39198)
Rooms
- TypeLevelDimensionsFlooring
- Bedroom2nd floor1' x 1'Other
- Bedroom2nd floor1' x 1'Other
- Bedroom2nd floor1' x 1'Other
- Bedroom2nd floor1' x 1'Other
- Bedroom2nd floor1' x 1'Other
- Bedroom2nd floor1' x 1'Other
- Bedroom2nd floor1' x 1'Other
- Bedroom2nd floor1' x 1'Other
- Bedroom2nd floor1' x 1'Other
- Bathroom2nd floor9' x 10' 6.9"Other
- Other2nd floor27' x 48'Other
- Sauna2nd floor8' 9" x 6' 3"Other
- Bathroom2nd floor8' 9" x 7' 11"Other
- Bathroom2nd floor8' 9" x 6' 8"Other
- Ensuite Bathroom2nd floor8' x 6'Other
- Primary bedroom2nd floor11' x 20'Other
- Bedroom2nd floor12' 9.9" x 11' 6.9"Other
- Bedroom2nd floor12' 9.9" x 11' 6.9"Other
- Living room2nd floor12' 11" x 11' 11"Other
- Breakfast Nook2nd floor8' 5" x 8' 5"Other
- Pantry2nd floor9' x 5' 11"Other
- Laundry room2nd floor5' 9" x 9' 6.9"Other
- Kitchen2nd floor12' 6" x 11' 9"Other
- Dining room2nd floor15' 6" x 11' 3"Other
- Great Room2nd floor20' x 20'Other
- FoyerMain17' x 11' 6.9"Other
- FoyerMain11' 6" x 8' 9"Other
- BedroomMain12' 8" x 10' 5"Other
- Living roomMain19' 3.9" x 20'Other
- Dining roomMain11' 5" x 11' 5"Other
- PantryMain5' 9.9" x 3' 3"Other
- KitchenMain13' 6" x 11' 5"Other
- StorageMain12' x 9' 2"Other
- BathroomMain6' x 9' 9.6"Other
- BedroomMain15' x 10' 9.9"Other
Listing Agents
Request More Information
Request More Information
Location
154 Applebrooke Crescent, Kelowna, British Columbia, V1V1W4 Canada
Around this property
Information about the area within a 5-minute walk of this property.
Request Neighbourhood Information
Learn more about the neighbourhood and amenities around this home
Request NowPayment Calculator
- $
- %$
- %
- Principal and Interest 0
- Property Taxes 0
- Strata / Condo Fees 0

