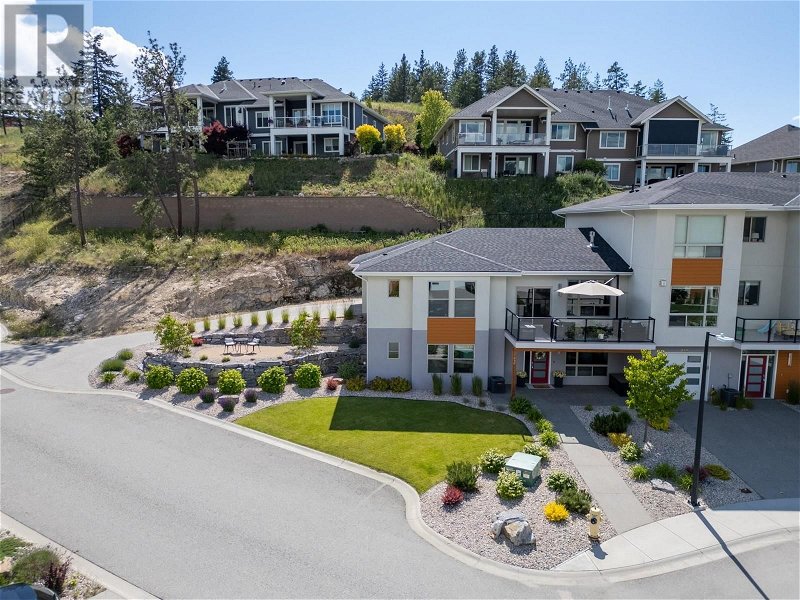Key Facts
- MLS® #: 10317758
- Property ID: SIRC1949993
- Property Type: Residential, House
- Year Built: 2017
- Bedrooms: 3
- Bathrooms: 2+1
- Parking Spaces: 8
- Listed By:
- Coldwell Banker Horizon Realty
Property Description
Did someone say NON-STRATA freehold townhome with NO STRATA FEES on just under a 0.30 acre lot by the golf course? Well, you heard right! Welcome to 440 Dunbar Court. This 2226 SQFT, corner-lot, rancher style townhome built by Impact Builders was a previous showhome with 3 bedroom + Flex Room and 2.5 bathrooms. Located on a very quiet street in the desirable Black Mountain area which is just over 30 minutes away from Big White Ski Resort and just over 10 minutes from Orchard Park Mall and Costco. The double car garage with a driveway for 6 vehicles has plenty of room for all your toys. If you're inviting guests over, the open concept living area and patio are ideal for indoor/outdoor entertaining. The kitchen boasts a modern taste with stainless steel appliances, quartz counter tops, engineered hardwood flooring throughout, and hot water on demand. With access from the garage on the main level, it provides rancher style living as the primary bedroom is located on the same level. The flex room downstairs could easily be used as a guest bedroom or theatre room. Enjoy the peaceful mountain, vineyard and golf course views as you walk to the nearby parks and tennis court. Close to Black Mountain elementary school and the upcoming village center development, it really is the ideal home to enjoy the true definition of Okanagan living! (id:39198)
Rooms
- TypeLevelDimensionsFlooring
- Recreation RoomBasement14' x 17' 3.9"Other
- Laundry roomBasement9' 9.6" x 7' 9.6"Other
- DenBasement13' 5" x 12' 2"Other
- BedroomBasement12' 9" x 8' 9.6"Other
- BedroomBasement17' 6.9" x 12' 9.6"Other
- BathroomBasement5' 9.6" x 8'Other
- Living roomMain14' 9.6" x 19' 8"Other
- KitchenMain11' 11" x 12'Other
- Dining roomMain8' x 12'Other
- Ensuite BathroomMain8' 11" x 8' 2"Other
- Primary bedroomMain18' x 13' 11"Other
- BathroomMain3' 9.6" x 7' 6.9"Other
Listing Agents
Request More Information
Request More Information
Location
440 Dunbar Court, Kelowna, British Columbia, V1P1T5 Canada
Around this property
Information about the area within a 5-minute walk of this property.
Request Neighbourhood Information
Learn more about the neighbourhood and amenities around this home
Request NowPayment Calculator
- $
- %$
- %
- Principal and Interest 0
- Property Taxes 0
- Strata / Condo Fees 0

