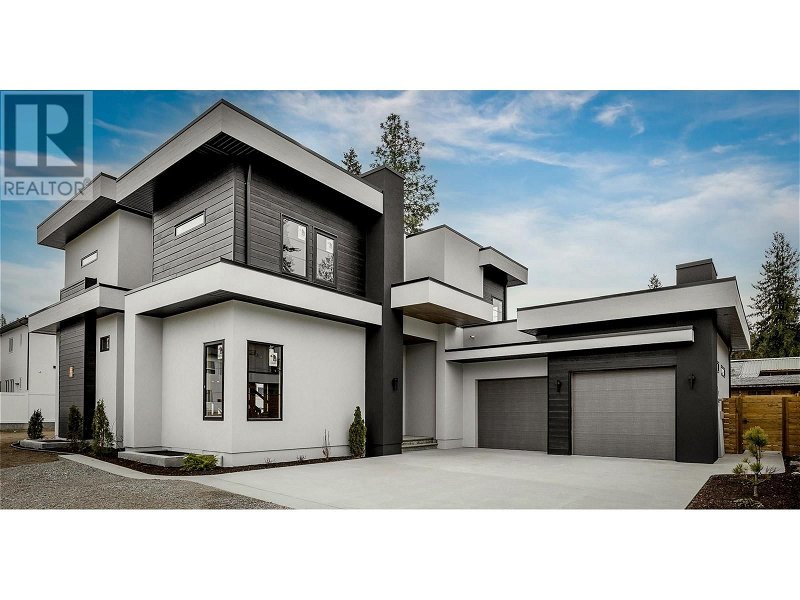Key Facts
- MLS® #: 10317480
- Property ID: SIRC1947020
- Property Type: Residential, Single Family Detached
- Year Built: 2024
- Bedrooms: 6
- Bathrooms: 4+1
- Parking Spaces: 4
- Listed By:
- Royal LePage Kelowna
Property Description
Elevate your lifestyle in this exclusive Lower Mission neighbourhood! This stunning 6-bedroom, 5-bathroom home showcases impeccable craftsmanship & elegant design throughout. Step into the inviting main level where a spacious open-concept layout seamlessly connects the living, dining, and kitchen areas, flowing out to a fully fenced yard with a patio and option for a pool to complete your backyard oasis! Culinary enthusiasts will delight in the chef’s kitchen featuring a large island, stylish quartz countertops, custom Pedini Italian cabinetry, and a butler's pantry for added convenience. The impressive great room boasts soaring 12-foot ceilings, modern linear fireplace, and expansive windows filling the space with natural light. Upstairs, discover a luxurious primary suite with a spa-like ensuite and European-style walk-in wardrobe. This functional upstairs layout also includes two well-appointed bedrooms, another bathroom, a well-designed laundry room, and a flex room. The lower level is framed and insulated, providing a solid foundation for your personal touch. It's a blank canvas ready for you to bring your own ideas and transform it into the perfect space to suit your family's needs. It also provides the opportunity for a 2 bed 1 bath suite with a demised partition wall and its own patio. A large double car garage with EV charging station and ample storage space meets all your needs. Located near beaches, shops, schools, golf courses, breweries, and vineyards and more! (id:39198)
Rooms
- TypeLevelDimensionsFlooring
- Other2nd floor7' 2" x 10' 2"Other
- Primary bedroom2nd floor19' x 13' 11"Other
- Laundry room2nd floor10' x 6' 3"Other
- Family room2nd floor15' 6" x 19' 9.6"Other
- Ensuite Bathroom2nd floor17' 3.9" x 12' 6"Other
- Bedroom2nd floor12' x 12' 11"Other
- Bedroom2nd floor13' 3" x 13' 8"Other
- Bathroom2nd floor10' 2" x 6' 11"Other
- UtilityOther15' 9" x 7'Other
- Living roomOther16' 6" x 19' 3"Other
- KitchenOther14' 6" x 9' 3"Other
- BedroomOther11' 3" x 21' 6.9"Other
- BedroomOther12' 9" x 15' 3"Other
- BedroomOther11' 8" x 13' 9"Other
- BathroomOther8' 5" x 9' 9.6"Other
- BathroomOther5' 9" x 10' 6.9"Other
- PantryMain10' 3.9" x 5' 8"Other
- Home officeMain12' 9.6" x 12' 11"Other
- Mud RoomMain12' 5" x 16' 5"Other
- Living roomMain18' x 24' 11"Other
- KitchenMain17' 3" x 16' 6"Other
- FoyerMain17' 3" x 16' 8"Other
- Dining roomMain9' 6.9" x 13' 6"Other
- BathroomMain9' 9.6" x 6' 11"Other
Listing Agents
Request More Information
Request More Information
Location
4621 Fordham Road, Kelowna, British Columbia, V1W1P2 Canada
Around this property
Information about the area within a 5-minute walk of this property.
Request Neighbourhood Information
Learn more about the neighbourhood and amenities around this home
Request NowPayment Calculator
- $
- %$
- %
- Principal and Interest 0
- Property Taxes 0
- Strata / Condo Fees 0

