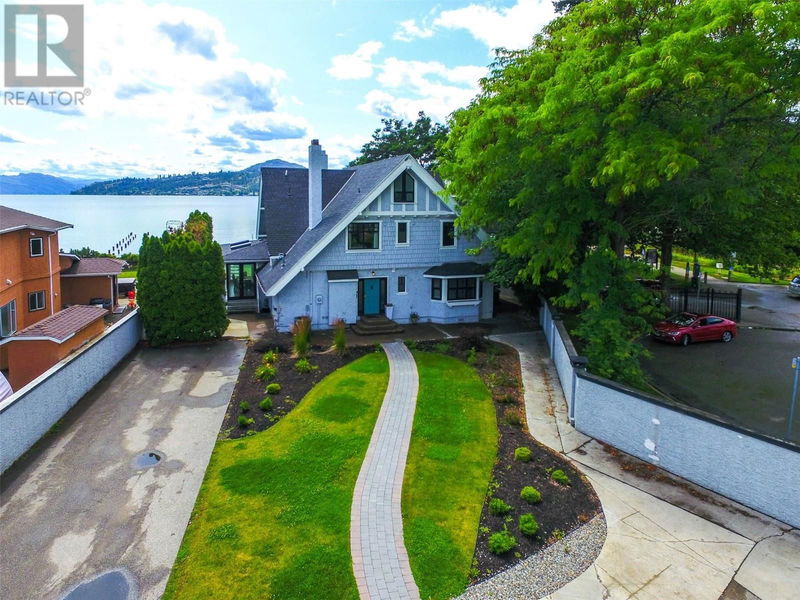Key Facts
- MLS® #: 10317521
- Property ID: SIRC1944889
- Property Type: Residential, Single Family Detached
- Year Built: 1917
- Bedrooms: 7
- Bathrooms: 5+1
- Parking Spaces: 10
- Listed By:
- Oakwyn Realty Okanagan-Letnick Estates
Property Description
Discover the charm of this breathtaking lakefront estate home, perfectly situated near Kelowna’s downtown core. Ideal for families or vacations, this property blends modern conveniences with historical elegance. Renovated in 2016 and 2017, the home features newer roof, furnace, hot water tank, flooring, paint, washrooms, kitchen, and light fixtures. Enjoy the large garden, beautiful backyard, new deck, and private patios, perfect for savoring the stunning Okanagan sunsets. With plenty of parking available, this home is located in Kelowna's historic Abbott Street neighborhood, within walking distance to downtown shops, beaches, parks, and KGH. Originally built by Kelowna’s founding family, the Sun-Ripe Fruit Products Ltd., this residence offers a unique slice of local history. (id:39198)
Rooms
- TypeLevelDimensionsFlooring
- Bedroom2nd floor12' 9" x 8' 2"Other
- Bathroom2nd floor8' x 7' 3.9"Other
- Bedroom2nd floor10' 6.9" x 11'Other
- Ensuite Bathroom2nd floor5' x 8' 2"Other
- Bedroom2nd floor13' x 18'Other
- Ensuite Bathroom2nd floor17' x 11'Other
- Primary bedroom2nd floor15' 6" x 17'Other
- Bathroom2nd floor6' 8" x 4'Other
- Bedroom2nd floor17' x 15'Other
- Foyer3rd floor13' x 7' 5"Other
- Bathroom3rd floor10' 3" x 9'Other
- Bedroom3rd floor33' 3.9" x 38' 6"Other
- Laundry roomMain12' 3.9" x 7' 6.9"Other
- Wine cellarMain17' 6.9" x 6' 6.9"Other
- KitchenMain16' 2" x 16' 5"Other
- Living roomMain22' x 21'Other
- Family roomMain16' 9.6" x 25' 2"Other
- BathroomMain5' x 7' 3"Other
- BedroomMain13' x 11' 5"Other
- FoyerMain16' 2" x 11'Other
Listing Agents
Request More Information
Request More Information
Location
124 Mctavish Avenue, Kelowna, British Columbia, V1Y5W3 Canada
Around this property
Information about the area within a 5-minute walk of this property.
Request Neighbourhood Information
Learn more about the neighbourhood and amenities around this home
Request NowPayment Calculator
- $
- %$
- %
- Principal and Interest 0
- Property Taxes 0
- Strata / Condo Fees 0

