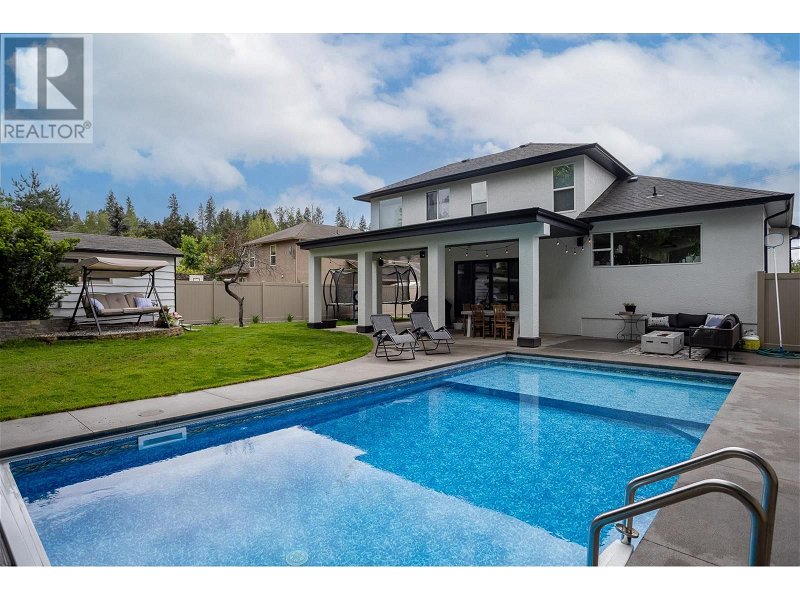Key Facts
- MLS® #: 10317302
- Property ID: SIRC1942556
- Property Type: Residential, House
- Year Built: 2002
- Bedrooms: 4
- Bathrooms: 3+1
- Parking Spaces: 2
- Listed By:
- RE/MAX Kelowna
Property Description
This PRISTINE home has it all! With over $400K in renovations in 2021, it has high end finishings throughout with open concept living and vaulted ceilings, bright skylight and large windows. The chef-worthy island kitchen boasts all stainless appliances, including the side-by-side fridge/freezer, gas range, beverage fridge and a convenient appliance garage! Watch the kids in the POOL from the oversized window behind the dual faucet sink. Designed with work flow in mind, it has an additional prep sink & built-in pantry w/pull out drawers. Step down from the kitchen into the family room with elegant gas fireplace & dual sliding doors leading to the covered patio (wired for a hot tub) and leads to the pool and private backyard. The main floor office space also has outdoor access. This level is completed by the powder and laundry room with built in storage. The bright upstairs houses 3 large bedrooms and 2 bathrooms. The king size primary bedroom boasts a walk-in closet/dressing room and spa-like ensuite with dual sinks, heated floors, steam shower, free-standing soaker tub & toilet room. The basement is home to a 4th bedroom, full bathroom, rec room, theatre room + XL storage/utility space. The backyard is an oasis complete with HEATED SALT WATER pool with winter cover and summer auto cover + Baja sun shelf. Double garage with included 40A car charger, workshop with 30A panel, sport court or RV parking with power. 2021 furnace, AC & plumbing. (id:39198)
Rooms
- TypeLevelDimensionsFlooring
- Bathroom2nd floor15' 3.9" x 8' 2"Other
- Bedroom2nd floor13' 11" x 9' 6.9"Other
- Bedroom2nd floor14' x 9' 6.9"Other
- Other2nd floor14' 6.9" x 6' 3.9"Other
- Ensuite Bathroom2nd floor15' 3.9" x 8' 2"Other
- Primary bedroom2nd floor14' 8" x 12' 9.9"Other
- UtilityBasement15' 9.6" x 28' 5"Other
- OtherBasement6' 3.9" x 7' 2"Other
- BathroomBasement7' 9" x 5' 11"Other
- BedroomBasement15' 6" x 12' 3"Other
- Media / EntertainmentBasement11' 9.6" x 19'Other
- Exercise RoomBasement18' 3" x 12' 6.9"Other
- OtherMain21' 6" x 21' 2"Other
- BathroomMain2' 8" x 7'Other
- FoyerMain7' 5" x 7'Other
- Home officeMain11' x 11' 6.9"Other
- Living roomMain15' 5" x 13' 3"Other
- Family roomMain14' 6.9" x 19' 3.9"Other
- Dining roomMain10' 8" x 13' 2"Other
- KitchenMain15' x 15' 3.9"Other
Listing Agents
Request More Information
Request More Information
Location
4661 Gordon Drive, Kelowna, British Columbia, V1W1T5 Canada
Around this property
Information about the area within a 5-minute walk of this property.
Request Neighbourhood Information
Learn more about the neighbourhood and amenities around this home
Request NowPayment Calculator
- $
- %$
- %
- Principal and Interest 0
- Property Taxes 0
- Strata / Condo Fees 0

