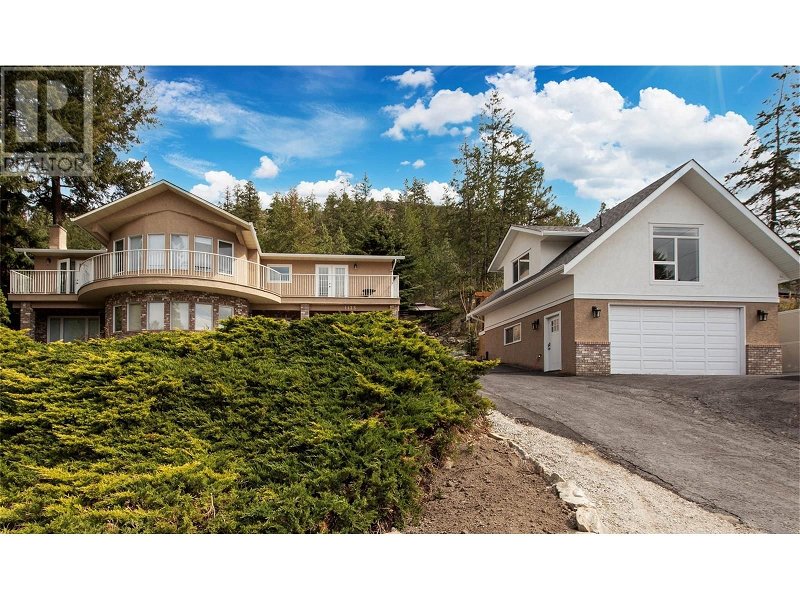Key Facts
- MLS® #: 10316848
- Property ID: SIRC1937064
- Property Type: Residential, Single Family Detached
- Year Built: 1982
- Bedrooms: 7
- Bathrooms: 4
- Parking Spaces: 10
- Listed By:
- RE/MAX Kelowna
Property Description
The one you've been waiting for! Toovey Heights updated 6 bed home PLUS shop, PLUS new suite above it, PLUS room for a pool, PLUS incredible lake views! A complete package here on .43 acres nestled into the base of Mine Hill Park with total privacy backing onto crown lands. Over 3500 sqft with updates throughout. Oversized master suite with sitting area, fireplace and French doors that lead out to the wrap-around deck and also to the rear patio with hot tub (included!). Oak and granite kitchen all brand new appliances including induction stove. Separate formal dining room. Vaulted ceilings. Living room with cozy fireplace and floor to ceiling windows (with new window coverings) that frame the incredible views. 3 beds up, 3 down...with family room, cozy wood stove, PLUS additional flex space that could easily be used to expand the kitchen. Entertain in the completely private, backyard with hot tub and newly covered patio. Huge laundry/summer kitchen would be an easy In-law suite conversion with separate entrance to outside. A newly added 576 sqft 1 bedroom suite above the garage offers space for extended family or home based business! Miles of hiking trails right outside your back door! Detached garage/shop with 220V wiring, heat, vacuum. Room for boat AND RV. New: hardware, lighting, retaining walls, landscaping, garage door, central AC, electrical switches, fan in ensuite, gutters w/leaf guards. Oh - and you can have 8 chickens! All of this at the end of a quiet cul-de-sac. (id:39198)
Rooms
- TypeLevelDimensionsFlooring
- Bedroom3rd floor0' x 0'Other
- DenBasement11' 11" x 18' 5"Other
- WorkshopBasement25' x 25'Other
- Laundry roomBasement12' 6.9" x 16' 3.9"Other
- BathroomBasement7' 5" x 8' 11"Other
- BedroomBasement9' 9.6" x 13' 3"Other
- BedroomBasement12' 11" x 13' 9.9"Other
- BedroomBasement12' 8" x 13' 6.9"Other
- DenMain11' x 13' 5"Other
- Dining roomMain11' x 13' 3.9"Other
- BedroomMain8' 11" x 10' 6.9"Other
- Living roomMain15' 9.9" x 18' 6"Other
- BathroomMain6' 11" x 10' 6.9"Other
- BedroomMain9' x 10' 6.9"Other
- Ensuite BathroomMain4' 2" x 10' 3.9"Other
- Primary bedroomMain13' 11" x 27' 9.6"Other
- Family roomMain13' 11" x 15' 5"Other
- KitchenMain11' 2" x 12' 9"Other
Listing Agents
Request More Information
Request More Information
Location
1175 Toovey Road, Kelowna, British Columbia, V1X6R3 Canada
Around this property
Information about the area within a 5-minute walk of this property.
Request Neighbourhood Information
Learn more about the neighbourhood and amenities around this home
Request NowPayment Calculator
- $
- %$
- %
- Principal and Interest 0
- Property Taxes 0
- Strata / Condo Fees 0

