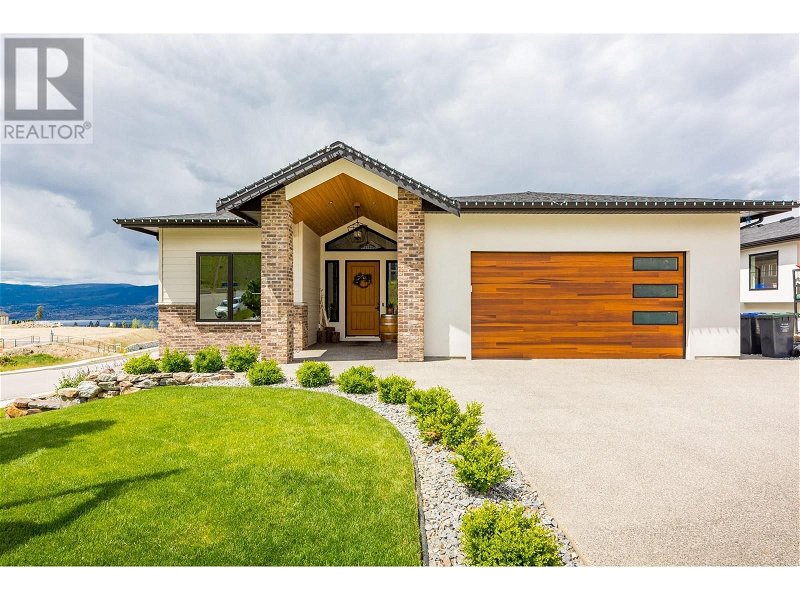Key Facts
- MLS® #: 10316782
- Property ID: SIRC1935372
- Property Type: Residential, Single Family Detached
- Year Built: 2021
- Bedrooms: 4
- Bathrooms: 3+1
- Parking Spaces: 4
- Listed By:
- Royal LePage Kelowna
Property Description
BEST DEAL IN THE PONDS! 2021 LIKE NEW WITHOUT GST! This STUNNING 3700 SQ FT walkout rancher, offers amazing views of the lake, mountains, & city lights. Built by Elevate Okanagan Homes, this residence boasts many custom features, including striking brick accent walls, open concept w/ 14 ft vaulted ceilings, built-in speakers, a spacious butler’s pantry, glass railings & custom wardrobes & more. Chef’s kitchen w/high-end S/S appliances, gas stove & wine fridge, large quartz island & striking backsplashes. Entertain on the 400 SQ FT deck w/ auto sunscreens or unwind in the 16x32 saltwater heated pool & lower level patio. You'll love to wake up to the incredible vistas from the Primary BR, which features a luxurious 5-piece ensuite w/ heated floors & a custom walk-in closet. The lower level offers 2 large BRs divided by a 5PC Bath, super rec rm w/ handy bar, fridge & dishwasher & sliding doors to a large patio & pool. Smart 3PC bath allows easy access for pool guests. A separate entrance & plumbing for a 2nd washer/ dryer makes it easy to suite. With 4 BRs/4bath+den, this property offers ample space for comfortable living & is perfect for those who appreciate the luxury & beauty of the Okanagan Lifestyle. Fully fenced yard backing on a green belt, low maintenance landscaping, double heated garage, 2 BBQ hookups, School Catchments: Dorothy Walker, Canyon Falls Middle, Okanagan Mission Shopping Plaza. Measurements taken from I-Guide, if important please verify. (id:39198)
Rooms
- TypeLevelDimensionsFlooring
- StorageBasement17' 2" x 11' 6"Other
- DenBasement10' 3" x 13' 6.9"Other
- BedroomBasement12' 6" x 12' 3"Other
- BathroomBasement9' 9" x 6' 9.6"Other
- UtilityBasement11' 2" x 7' 3.9"Other
- Recreation RoomBasement40' 9" x 15' 3.9"Other
- BedroomBasement14' 9" x 13'Other
- BathroomBasement9' 5" x 9'Other
- PantryMain6' 9.9" x 12' 11"Other
- Mud RoomMain7' 5" x 6' 11"Other
- Laundry roomMain7' 9.9" x 9' 3"Other
- Dining roomMain10' 9.6" x 12' 9.9"Other
- BathroomMain10' x 10' 9"Other
- OtherMain5' 8" x 9' 3"Other
- Primary bedroomMain15' 9.6" x 12' 9.9"Other
- Living roomMain20' 3.9" x 16' 9"Other
- KitchenMain12' 6" x 15' 3"Other
- FoyerMain5' 5" x 9' 3"Other
- BedroomMain14' 2" x 10' 11"Other
- BathroomMain7' 9.6" x 5' 11"Other
Listing Agents
Request More Information
Request More Information
Location
1562 Antler Court, Kelowna, British Columbia, V1W5N9 Canada
Around this property
Information about the area within a 5-minute walk of this property.
Request Neighbourhood Information
Learn more about the neighbourhood and amenities around this home
Request NowPayment Calculator
- $
- %$
- %
- Principal and Interest 0
- Property Taxes 0
- Strata / Condo Fees 0

