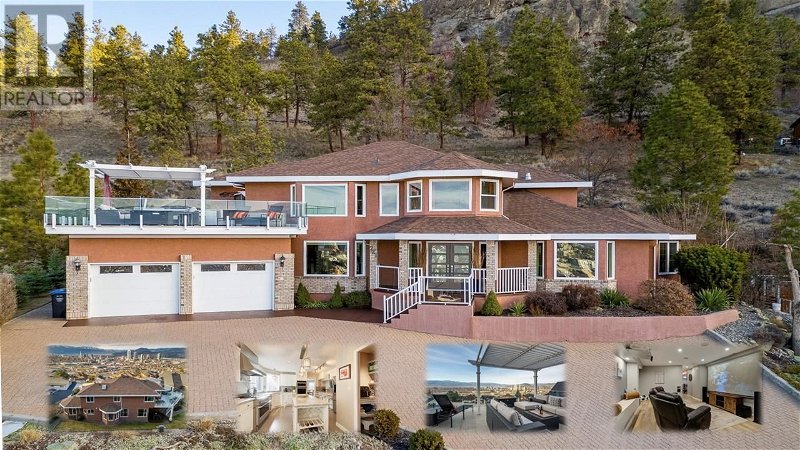Key Facts
- MLS® #: 10316828
- Property ID: SIRC1935333
- Property Type: Residential, House
- Year Built: 1990
- Bedrooms: 4
- Bathrooms: 2+2
- Parking Spaces: 2
- Listed By:
- RE/MAX Kelowna
Property Description
WELCOME HOME to one of the best locations in Kelowna -- & your 1.5 Acre Castle on Knox Mountain!!! This family home offers gorgeous south-facing city, bridge, lake, mountain & valley views, while the rear yard with Park view provides direct access to all the recreational activities that Knox is famous for. This 4 bedroom, 2 dens & 4-bathroom home has a HUGE primary suite that flows out to the 1,100 sq. ft. rooftop deck complete with pergola, newer hot tub, plus incredible 360 degree views. Watch the City fireworks, air shows, and you can listen to the live music in the summer, all right from the comfort of the upper front deck. The home has had many upgrades over the past few years (list available), including the deck, a new concrete driveway, a kitchen renovation with higher-end appliances, an ensuite renovation, and a fully finished basement complete with Home Theatre Room & a Wine Cellar, to name a few of the many updates. There is parking for 3+ cars by the house plus an additional car or RV parking area near the bottom of the driveway. Located just minutes to the best Kelowna Lifestyle, including Kelowna's Cultural District, Downtown area, Restaurants, Cafes, Breweries, Beaches, Parks, Schools, Public Transit, & more! Perhaps its time to enjoy Okanagan life and live the dream at 721 Royal Pine Drive!!! (id:39198)
Rooms
- TypeLevelDimensionsFlooring
- Ensuite Bathroom2nd floor14' 9.9" x 7'Other
- Home office2nd floor12' 8" x 10' 3"Other
- Primary bedroom2nd floor17' 11" x 16' 3.9"Other
- Bedroom2nd floor11' 3.9" x 11' 9.6"Other
- Bathroom2nd floor11' 3" x 4' 9"Other
- Bedroom2nd floor14' 9" x 10' 3.9"Other
- Bedroom2nd floor10' 2" x 10' 11"Other
- Media / EntertainmentBasement13' 9" x 24' 3"Other
- StorageBasement13' 5" x 17'Other
- Wine cellarBasement8' 2" x 11' 9.6"Other
- BathroomMain5' 6" x 5' 8"Other
- DenMain11' 9" x 18' 5"Other
- Laundry roomMain7' 9" x 14' 9"Other
- BathroomMain3' 8" x 7' 6"Other
- Family roomMain15' x 17' 11"Other
- OtherMain15' 5" x 9' 9"Other
- KitchenMain14' 9" x 13'Other
- Dining roomMain14' 11" x 14'Other
- Living roomMain16' 6.9" x 22' 9.9"Other
Listing Agents
Request More Information
Request More Information
Location
721 Royal Pine Drive, Kelowna, British Columbia, V1Y9G2 Canada
Around this property
Information about the area within a 5-minute walk of this property.
Request Neighbourhood Information
Learn more about the neighbourhood and amenities around this home
Request NowPayment Calculator
- $
- %$
- %
- Principal and Interest 0
- Property Taxes 0
- Strata / Condo Fees 0

