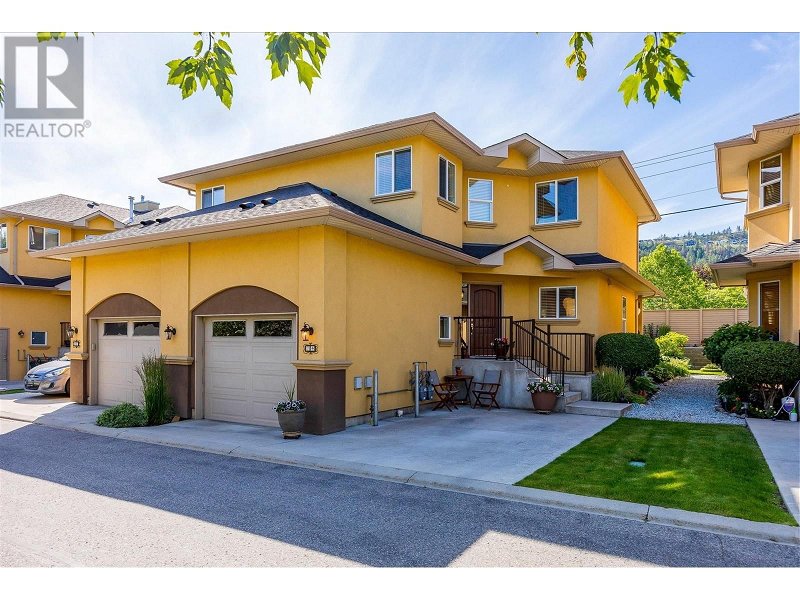Key Facts
- MLS® #: 10316536
- Property ID: SIRC1932981
- Property Type: Residential, House
- Year Built: 2007
- Bedrooms: 4
- Bathrooms: 3+1
- Parking Spaces: 1
- Listed By:
- Royal LePage Kelowna Paquette Realty
Property Description
4-bed, 4-bath END UNIT Townhome in the desirable Elios community! Pride of ownership throughout! Located close to amenities such as restaurants, coffee shops, grocery stores, shopping, parks, schools, and more! Entering the main level, you're greeted by an open concept living room featuring a cozy gas fireplace with stone trim. The kitchen is equipped with granite countertops and stainless steel appliances, including a side-by-side fridge and a 5-burner dual oven gas stove. The dining room provides seamless access to a covered patio and green space, perfect for indoor-outdoor entertaining. The main level has a convenient powder room and hand-scraped hardwood floors, complemented by ceramic tile flooring in the kitchen and bathroom. Upstairs, you'll find three spacious bedrooms, including the primary suite with a well-sized ensuite and a walk-in closet. An additional full bathroom serves the other two bedrooms, completing the upper level. The lower level features a large fourth bedroom with its own full bathroom, a spacious rec room, a large laundry room, and a utility and storage room. All bathrooms in the home are equipped with granite countertops. Updates include a new roof (June 2023), new power vacuum head (2023) for the Grizzly built-in central vacuum unit, a reverse osmosis water filtration system, a new LG washer and dryer (Sept. 2022), a new AC (July 2022), a high-efficiency power-vented 50 US gallon water heater (2020), and new kitchen taps (April 2024). (id:39198)
Rooms
- TypeLevelDimensionsFlooring
- Ensuite Bathroom2nd floor5' 6.9" x 9' 8"Other
- Bathroom2nd floor5' x 7' 11"Other
- Bedroom2nd floor9' 9.9" x 9' 8"Other
- Bedroom2nd floor9' 11" x 12' 9.6"Other
- Primary bedroom2nd floor15' 9.9" x 12'Other
- Other2nd floor5' 3" x 9' 9"Other
- UtilityOther5' 9" x 8'Other
- Recreation RoomOther15' 3" x 11' 6.9"Other
- Laundry roomOther6' 6.9" x 9' 6.9"Other
- BathroomOther6' 9" x 6' 9.6"Other
- BedroomOther13' 9.6" x 9' 8"Other
- BathroomMain7' 3.9" x 3' 2"Other
- Dining roomMain11' 9.9" x 10' 9.6"Other
- FoyerMain7' 9" x 11'Other
- KitchenMain11' x 14'Other
- Living roomMain16' x 12'Other
Listing Agents
Request More Information
Request More Information
Location
218 Glen Park Drive Unit# 24, Kelowna, British Columbia, V1V2W3 Canada
Around this property
Information about the area within a 5-minute walk of this property.
Request Neighbourhood Information
Learn more about the neighbourhood and amenities around this home
Request NowPayment Calculator
- $
- %$
- %
- Principal and Interest 0
- Property Taxes 0
- Strata / Condo Fees 0

