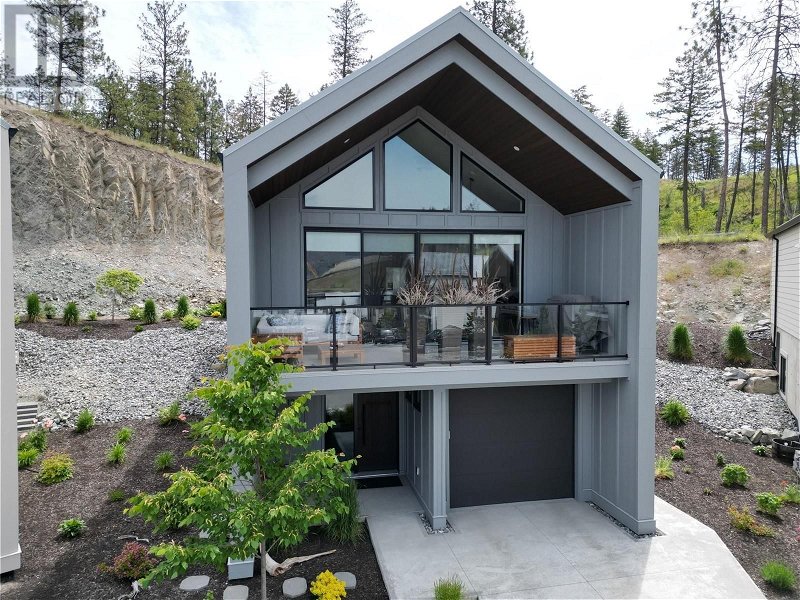Key Facts
- MLS® #: 10316704
- Property ID: SIRC1930203
- Property Type: Residential, Single Family Detached
- Year Built: 2021
- Bedrooms: 3
- Bathrooms: 2+1
- Parking Spaces: 2
- Listed By:
- Canada Flex Realty Group Ltd.
Property Description
Discover modern design and luxury living in McKinley Beach at an affordable price! This meticulously crafted modern chalet, boasting 3 bedrooms and 3 bathrooms, contains the largest floor-plan in the LIV development. Nestled in the prestigious McKinley Beach community, the home offers breathtaking views, serene walking trails, and an abundance of nearby amenities. Ideal for families, first-time homebuyers, or investors, this European-styled residence will exceed expectations. Enjoy tall vaulted ceilings, high-end appliances, luxurious finishes throughout, and an abundance of privacy as the home backs onto a nature reserve that will not be disturbed by future development. The upper level features a grand primary suite with a lavish 4-piece ensuite and private patio, along with an open-concept living area and guest bathroom. Downstairs, two additional bedrooms and another full bathroom provide ample space for guests. As an added luxury, the garage boasts a state-of-the-art electric vehicle charging station and a high-end epoxy-coated floor, providing the ultimate in convenience and style for car enthusiasts and tech-savvy homeowners alike. Seamless indoor-outdoor living awaits with covered outdoor spaces, perfect for entertaining or relaxation. There is an option for the home to come fully furnished as well. Don't miss this exceptional opportunity to own one of the most affordable single detached homes in McKinley Beach. Book your showing today! (id:39198)
Rooms
- TypeLevelDimensionsFlooring
- BedroomBasement8' x 13'Other
- BedroomBasement9' x 11'Other
- BathroomBasement5' x 8'Other
- Living roomMain15' x 12'Other
- KitchenMain9' 3.9" x 10' 3.9"Other
- Dining roomMain9' 3.9" x 10' 3.9"Other
- Family roomMain15' 6" x 11' 9"Other
- Primary bedroomMain13' 2" x 13' 2"Other
- Ensuite BathroomMain5' x 6'Other
- Ensuite BathroomMain8' x 13'Other
Listing Agents
Request More Information
Request More Information
Location
1955 Northern Flicker Court Unit# 12, Kelowna, British Columbia, V1V2B5 Canada
Around this property
Information about the area within a 5-minute walk of this property.
Request Neighbourhood Information
Learn more about the neighbourhood and amenities around this home
Request NowPayment Calculator
- $
- %$
- %
- Principal and Interest 0
- Property Taxes 0
- Strata / Condo Fees 0

