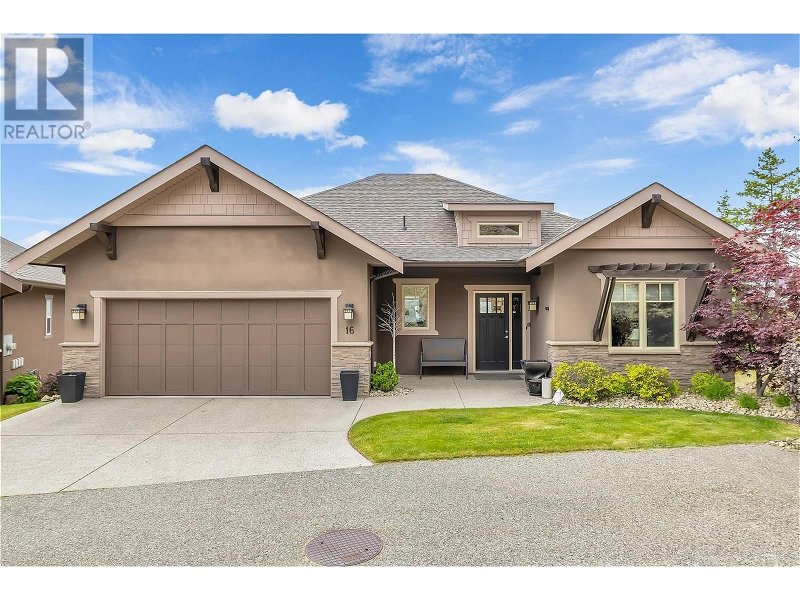Key Facts
- MLS® #: 10315603
- Property ID: SIRC1928529
- Property Type: Residential, Condo
- Year Built: 2010
- Bedrooms: 4
- Bathrooms: 2+1
- Parking Spaces: 2
- Listed By:
- RE/MAX Kelowna
Property Description
Enjoy this rare stand-alone detached home with custom designs in ""The Wycliffe,"" perched atop Dilworth Mountain. This home offers all the benefits of a single family offers while not having to look after the maintenance! A contemporary design with 4 bedrooms and 3 bathrooms. Enjoy 9' ceilings on both levels, a generous use of porcelain tiles, hardwood, ceramics, and stainless steel appliances. Spacious rooms create an airy ambiance in the master suite, further enhanced by a large ensuite with walk-in shower. Covered sun decks and a level driveway add to the appeal. This home is equipped with a 6 Zone In-Ceiling Audio system with a zone selector switch and Sonos Amp (WiFi), covering the Living Room, Kitchen, Master Bedroom, Family Room, Top Deck, and Bottom Deck. The Top Deck features a variable speed ceiling fan, and the ensuite bathroom offers a heated floor and a jetted tub. Smart home lights, thermostat, and a smart audio system enhance convenience and comfort. Brand new hot water tank just installed. There is a large green space on the side of this home offering a peaceful and very private setting. Take advantage of this turn key lifestyle without the compromise today! (id:39198)
Rooms
- TypeLevelDimensionsFlooring
- BedroomOther10' 6.9" x 12'Other
- BathroomOther8' 2" x 8' 9"Other
- BedroomOther13' 2" x 12'Other
- OtherOther11' 9.6" x 19' 6"Other
- OtherOther17' 5" x 24' 2"Other
- Family roomOther16' x 19' 11"Other
- OtherOther7' 6.9" x 10'Other
- DenOther19' 6.9" x 11' 6.9"Other
- FoyerMain5' 5" x 13' 3"Other
- BedroomMain13' 3" x 10' 9"Other
- BathroomMain5' 3" x 7' 3"Other
- Laundry roomMain12' 11" x 7' 3.9"Other
- PantryMain4' 6.9" x 3' 6.9"Other
- KitchenMain17' 8" x 10' 9"Other
- Dining roomMain8' 11" x 11' 9.9"Other
- OtherMain11' 9" x 20' 9.6"Other
- Living roomMain15' 11" x 15' 11"Other
- OtherMain21' x 20'Other
- Ensuite BathroomMain10' x 11' 11"Other
- Primary bedroomMain24' 6" x 17' 8"Other
Listing Agents
Request More Information
Request More Information
Location
2450 Selkirk Drive Unit# 16, Kelowna, British Columbia, V1V2Z5 Canada
Around this property
Information about the area within a 5-minute walk of this property.
Request Neighbourhood Information
Learn more about the neighbourhood and amenities around this home
Request NowPayment Calculator
- $
- %$
- %
- Principal and Interest 0
- Property Taxes 0
- Strata / Condo Fees 0

