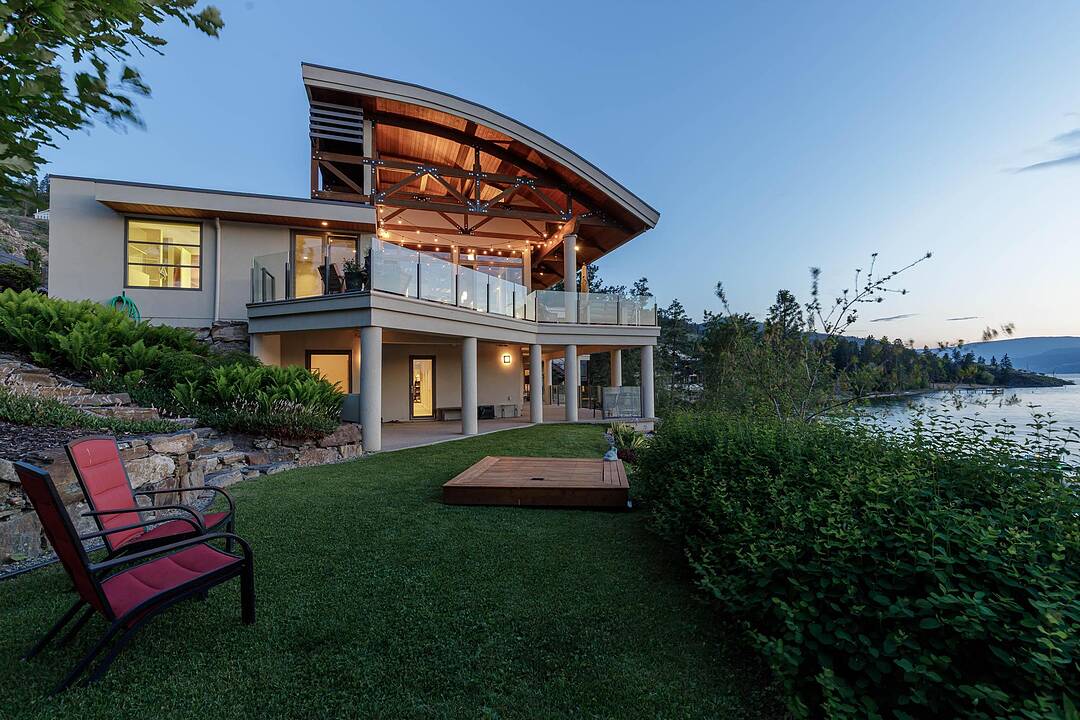Key Facts
- MLS® #: 10373964
- Property ID: SIRC1928513
- Property Type: Residential, Single Family Detached
- Style: Custom
- Living Area: 5,327 sq.ft.
- Lot Size: 1.30 ac
- Year Built: 2010
- Bedrooms: 6
- Bathrooms: 4
- Parking Spaces: 12
- Listed By:
- Scott Marshall, Nate Cassie, Geoff Hall
Property Description
Known as Asparagus Bay, this home is built to celebrate Okanagan life. Its 1.297 acres - nurtured into an award-winning water-wise garden - offer a 5000 plus square feet house designed by Architect Robert Turik to create ideal views, a roofline that honors the surrounding hillsides, access to outdoor living spaces, sunlight exposure, and privacy. Six beds and four baths total! Inside, the ceiling follows curved trusses varying from 12.5 feet to 20 feet high; the main south-facing windows ensure year-round sun; European tilt windows allow for extra airflow and cross breezes; and a bank of upper windows draw in the morning light. Upstairs, the kitchen is book-ended by living spaces, the master and ensuite both provide lake views, and a one bed suite offers privacy to guests. Every room provides seamless access to outside, including 1100 plus square feet of patio space with stairs to another deck below. Downstairs offers two beds and one bath, kitchenette, access to outdoors, storage, and another roughed-in suite with kitchen and bath plumbing. Outside, walk down an accessible path (the old orchard-donkey path!) to 219 feet of lakeshore frontage with beach-entrance swimming and a private 130 foot dock built in 2018 and featuring both a three-ton hoist and parking for guests. The lot is bisected by Lakeshore Road, so landscaped uplands offer additional parking, a deer-fenced garden with fruit trees and berries, space for a workshop, and long-term development/subdivision potential. Walking distance to Cedar Creek Winery, Martin's Lane, waterfront parks, and more.
Downloads & Media
Amenities
- Acreage
- Air Conditioning
- Backyard
- Balcony
- Boat Dock
- Boating
- Central Air
- City
- Cycling
- Eat in Kitchen
- Ensuite Bathroom
- Fireplace
- Fishing
- Garage
- Gardens
- Hardwood Floors
- Hiking
- Jogging/Bike Path
- Lake
- Lake Access
- Lake view
- Lakefront
- Laundry
- Mountain
- Mountain View
- Open Floor Plan
- Outdoor Living
- Pantry
- Parking
- Patio
- Privacy
- Professional Grade Appliances
- Quartz Countertops
- Scenic
- Self-contained Suite
- Self-Contained Suite
- Stainless Steel Appliances
- Storage
- Vaulted Ceilings
- Vineyard
- Walk In Closet
- Walk Out Basement
- Walk-in Closet
- Water View
- Waterfront
- Wine & Vineyard
- Wine Country
- Winery
- Wraparound Deck
Rooms
- TypeLevelDimensionsFlooring
- FoyerMain12' 6.9" x 4' 3"Other
- OtherMain5' 6" x 6' 8"Other
- Laundry roomMain11' 11" x 8' 5"Other
- KitchenMain10' 6" x 14' 5"Other
- Family roomMain16' 6" x 12' 3"Other
- BedroomMain14' 3.9" x 12' 3"Other
- BathroomMain10' 3" x 10'Other
- Recreation RoomBasement19' 6.9" x 16'Other
- StorageBasement9' 9" x 5' 9"Other
- StorageBasement5' 6" x 7' 11"Other
- BedroomBasement20' 5" x 10' 11"Other
- Recreation RoomBasement19' 6.9" x 19' 6"Other
- FoyerBasement13' 6" x 13' 2"Other
- BedroomBasement12' 5" x 13' 8"Other
- KitchenBasement9' 9.6" x 7' 5"Other
- FoyerBasement3' 11" x 23' 6.9"Other
- BathroomBasement8' 5" x 13' 6.9"Other
- FoyerBasement6' 6" x 5' 9"Other
- BedroomBasement12' 6.9" x 16' 11"Other
- FoyerMain8' 3" x 18'Other
- Living roomMain19' 6.9" x 19' 9"Other
- FoyerMain10' 8" x 16' 11"Other
- KitchenMain13' 8" x 11' 11"Other
- PantryMain5' x 4'Other
- Dining roomMain17' 9" x 13' 3.9"Other
- FoyerMain3' 5" x 7' 9.9"Other
- Primary bedroomMain12' 6.9" x 16' 6.9"Other
- BathroomMain10' x 12' 3"Other
- OtherMain8' 2" x 10' 5"Other
- BedroomMain10' 6" x 10' 5"Other
Listing Agents
Ask Us For More Information
Ask Us For More Information
Location
5560 Lakeshore Road, Kelowna, British Columbia, V1W 4J4 Canada
Around this property
Information about the area within a 5-minute walk of this property.
Request Neighbourhood Information
Learn more about the neighbourhood and amenities around this home
Request NowPayment Calculator
- $
- %$
- %
- Principal and Interest 0
- Property Taxes 0
- Strata / Condo Fees 0
Marketed By
Sotheby’s International Realty Canada
3477 Lakeshore Road, Suite 104
Kelowna, British Columbia, V1W 3S9

