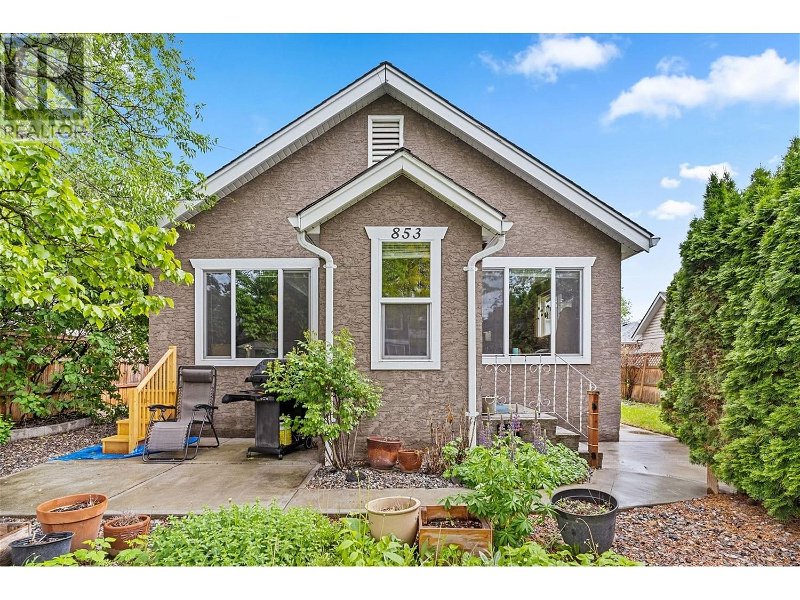Key Facts
- MLS® #: 10316347
- Property ID: SIRC1924620
- Property Type: Residential, Single Family Detached
- Year Built: 2008
- Bedrooms: 5
- Bathrooms: 4
- Listed By:
- RE/MAX City Realty
Property Description
RU7!! This 3 unit, beautifully maintained property is an extremely unique opportunity to find in a highly developing neighbourhood in sought after Kelowna North. Located near the corner of Wilson & Ethel, you are walking distance to everything downtown Kelowna has to offer - beach, shops, restaurants, breweries & Knox Mountain hiking/biking trails. The main home was substantially renovated in 2008 and offers a 2 bed, 1 bath home with in suite laundry, 5' crawl space, AC and private front patio/garden. There is a 2 level addition with 2 self contained suites on the back. The lower level is a 2 bed, 1 bath spacious layout with storage, in suite laundry, a private south facing patio and great parking. The upper suite, which is owner occupied, has 2 large bedrooms, 2 bathrooms and has been recently updated. The new kitchen has SS appliances with induction stove, new flooring, vaulted ceilings and a bonus huge storage room. The large south facing patio with pergola is a perfect spot to enjoy sunny afternoons with a mountain view. The laneway offers parking for 5 plus a detached single garage with new motorized garage door. This property has been meticulously maintained and is completely turn key for the perfect triple income property and there is opportunity to capitalize on the 4 dwelling zoning in the future. (id:39198)
Rooms
- TypeLevelDimensionsFlooring
- Bedroom2nd floor12' 5" x 13' 3"Other
- Kitchen2nd floor8' 8" x 10'Other
- Laundry room2nd floor9' 9.6" x 7'Other
- Bathroom2nd floor8' 3" x 5'Other
- Living room2nd floor20' x 16' 5"Other
- Bedroom2nd floor8' 8" x 14' 9"Other
- Kitchen2nd floor15' 11" x 15' 2"Other
- Bathroom3rd floor5' 11" x 9' 3"Other
- Bathroom3rd floor11' 8" x 4' 6.9"Other
- Living room3rd floor14' x 19' 9.6"Other
- Primary bedroom3rd floor13' 9.6" x 12'Other
- Storage3rd floor11' 2" x 8' 11"Other
- UtilityBasement12' 11" x 15' 3"Other
- Laundry roomMain6' 2" x 5' 3.9"Other
- BathroomMain8' x 6' 9.9"Other
- Living roomMain12' 9.6" x 12' 9.6"Other
- Primary bedroomMain11' x 9' 3.9"Other
- BedroomMain11' x 8' 9.9"Other
- KitchenMain12' x 13' 9.6"Other
Listing Agents
Request More Information
Request More Information
Location
853 Wilson Avenue, Kelowna, British Columbia, V1Y6X8 Canada
Around this property
Information about the area within a 5-minute walk of this property.
Request Neighbourhood Information
Learn more about the neighbourhood and amenities around this home
Request NowPayment Calculator
- $
- %$
- %
- Principal and Interest 0
- Property Taxes 0
- Strata / Condo Fees 0

