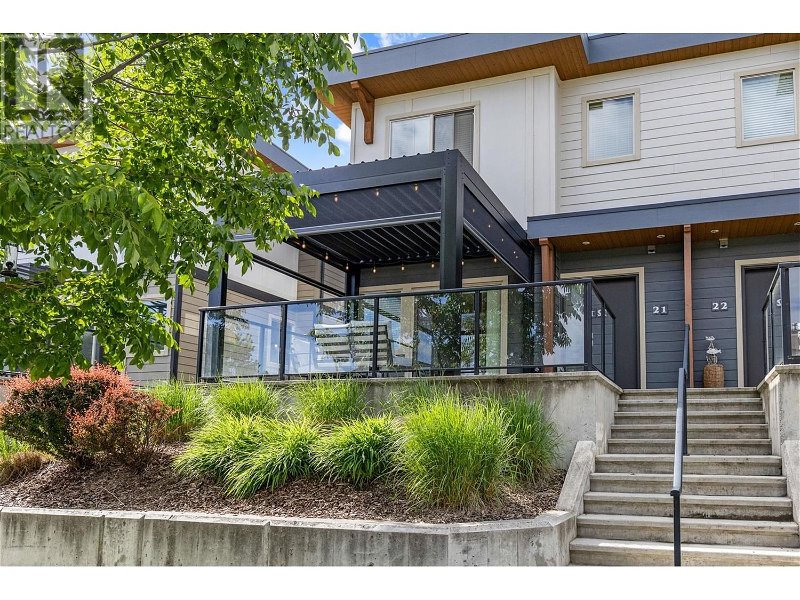Key Facts
- MLS® #: 10315078
- Property ID: SIRC1924617
- Property Type: Residential, Condo
- Year Built: 2015
- Bedrooms: 4
- Bathrooms: 2+1
- Parking Spaces: 4
- Listed By:
- RE/MAX Kelowna
Property Description
Pristine Townhome that feels more like a house! 3 bright spacious levels provide a quiet separation from the living area to the bedrooms. Luxurious updates inside & out include top of the line Suncoast Pergola Enclosure with automated screens & louvred roof at your Private walk up entry from Barnes Avenue. The front entrance greets you with high ceilings & warm neutral Decor grounded by the new sturdy Engineered Hardwood floor throughout the main living area ~ plush newer carpets on the stairwells for your added comfort & kid & pet traction from falling. Living Room with stylish electric Fireplace & mounted TV feature wall offer cozy ambience. Thoughtful designed Kitchen has an island for prep & entertaining with high quality light cabinetry & Quartz countertops. Host your family & friends in the ample Dining Room adjacent to 2nd patio with Gas BBQ hookups. Powder room on main level & extra open room for office, hobbies, pets or play area for young kids. Lower level has 4th bedroom or Media/Flex room where you can make noise & not disturb someone sleeping. Double garage has tons of space for sporting equipment & extra storage. Upstairs has a huge Master bedroom with ensuite showcasing a custom shower, walk-in closet + 2 more roomy bedrooms, full bathroom and laundry. Located on the quiet section of Green Square, this Lower Mission home is walking distance to Beaches, Parks, Schools, Bus, Shopping & all Amenities. Enjoy yardwork-FREE weekends! (id:39198)
Rooms
- TypeLevelDimensionsFlooring
- Primary bedroom2nd floor14' 8" x 13' 9.6"Other
- Bedroom2nd floor10' 8" x 10' 5"Other
- Bedroom2nd floor11' 3.9" x 9' 3.9"Other
- Ensuite Bathroom2nd floor11' x 9' 3"Other
- Bathroom2nd floor7' 9.9" x 5'Other
- BedroomBasement12' 9.9" x 12' 6.9"Other
- OtherBasement26' 6" x 20' 3"Other
- UtilityBasement5' 9.6" x 8'Other
- DenBasement12' 9.9" x 12' 6.9"Other
- Living roomMain12' 6" x 13' 9.6"Other
- KitchenMain13' 5" x 15' 2"Other
- Family roomMain11' 6" x 9' 8"Other
- Dining roomMain6' 6.9" x 10' 6.9"Other
- BathroomMain5' 3" x 4' 11"Other
Listing Agents
Request More Information
Request More Information
Location
3626 Mission Springs Drive Unit# 21, Kelowna, British Columbia, V1W5L1 Canada
Around this property
Information about the area within a 5-minute walk of this property.
Request Neighbourhood Information
Learn more about the neighbourhood and amenities around this home
Request NowPayment Calculator
- $
- %$
- %
- Principal and Interest 0
- Property Taxes 0
- Strata / Condo Fees 0

