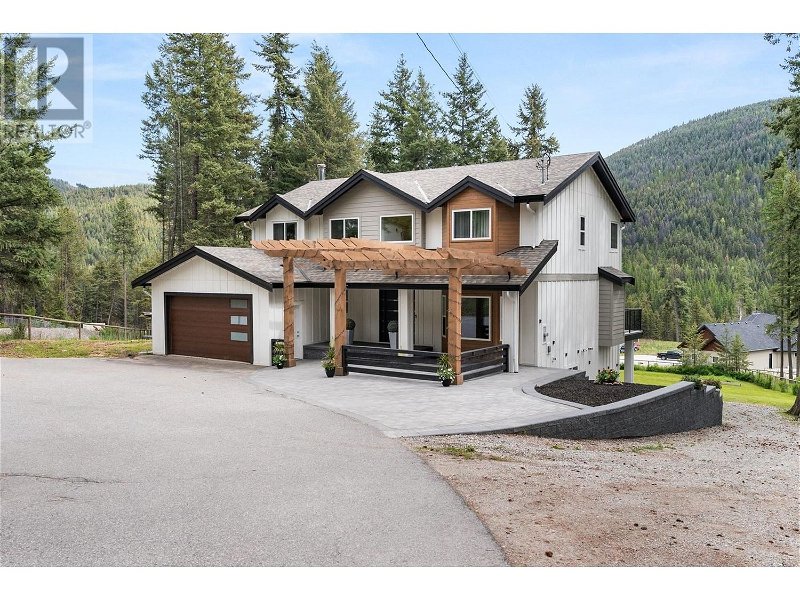Key Facts
- MLS® #: 10315732
- Property ID: SIRC1920081
- Property Type: Residential, Single Family Detached
- Year Built: 1993
- Bedrooms: 6
- Bathrooms: 4+1
- Parking Spaces: 2
- Listed By:
- Oakwyn Realty Okanagan
Property Description
Enchanting three storey home with 7-bedroom, 5-bathroom a perfect blend of rustic charm and modern comfort. This includes a 3 bedroom & 2 bath in law suite. Spacious Interior: Step into a welcoming foyer that leads to a Living rm, dining rm, kitchen with island & hidden pantry, nook, family room, powder room with spiral stairways to the second floor. There is vinyl flooring and large windows that flood the space with natural light. Gourmet Kitchen: The kitchen boasts corix countertops, stainless steel appliances, ample cabinetry and a beautiful view. A large island provides additional prep space and is perfect for casual dining. 2nd floor has master bedroom with huge ensuite, two more bedrooms, full bath & laundry. Basement has three bedrooms, kitchen, living room & 2 bathrooms. Double car garage. Lots of parking space for your toys. Gated driveway. Outdoor Oasis: The expansive deck is perfect for entertaining, offering stunning views of the surrounding woods. A well manicured gently sloping yard with mature trees, RV Hookup & storage shed. Park like setting with mountain views, this property provides the ideal setting for nature lovers and those seeking a tranquil escape or for air bnb. The house has been totally renovated with new windows, appliances, flooring, painting, roof, pavers in entry with pergola, & much more. (id:39198)
Rooms
- TypeLevelDimensionsFlooring
- Laundry room2nd floor7' x 9' 6"Other
- Bathroom2nd floor7' x 9'Other
- Bedroom2nd floor12' 9" x 14'Other
- Bedroom2nd floor7' 11" x 11' 3"Other
- Ensuite Bathroom2nd floor11' x 13' 3.9"Other
- Primary bedroom2nd floor13' 6" x 18'Other
- KitchenBasement12' x 6'Other
- BedroomBasement10' x 10'Other
- UtilityBasement8' 5" x 10' 3.9"Other
- BedroomBasement10' x 15'Other
- BedroomBasement12' 3.9" x 14'Other
- Living roomBasement12' x 12'Other
- Family roomMain15' x 20' 3.9"Other
- Breakfast NookMain8' x 11'Other
- KitchenMain13' x 13' 3"Other
- Dining roomMain10' x 12'Other
- Living roomMain13' 6" x 18' 6"Other
Listing Agents
Request More Information
Request More Information
Location
7967 Falcon Ridge Crescent, Kelowna, British Columbia, V1P1J2 Canada
Around this property
Information about the area within a 5-minute walk of this property.
Request Neighbourhood Information
Learn more about the neighbourhood and amenities around this home
Request NowPayment Calculator
- $
- %$
- %
- Principal and Interest 0
- Property Taxes 0
- Strata / Condo Fees 0

