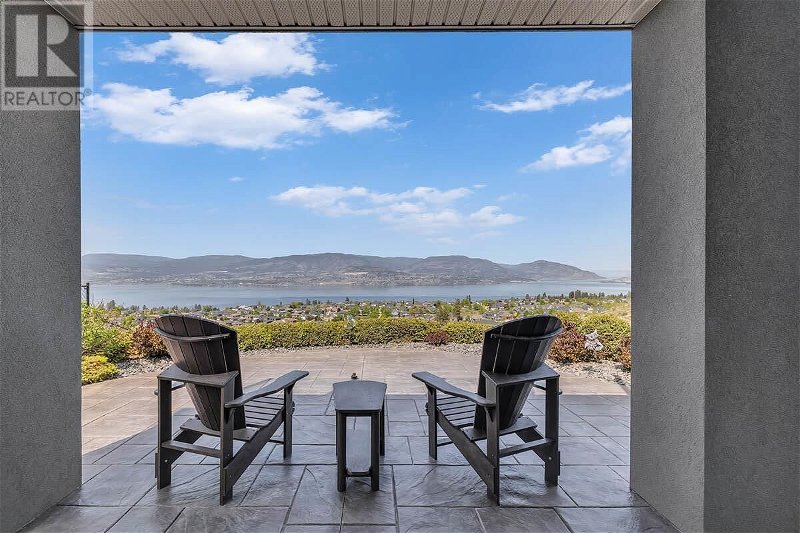Key Facts
- MLS® #: 10273727
- Property ID: SIRC1909211
- Property Type: Residential, House
- Year Built: 2016
- Bedrooms: 4
- Bathrooms: 3
- Parking Spaces: 4
- Listed By:
- Easy List Realty
Property Description
For more information, please click the Brochure button below. Beautiful 6.5 yr old custom built walkout bungalow in a very desirable neighborhood, overlooking the City Of Kelowna and Okanagan Lake. Many upgrades and high end finishes, include spacious high ceilings, in floor heating, spectacular views, large upper and lower decks for entertaining, surround sound system and TV both in and outside, gas outlets on both levels for barbecue and fire table/pit, tons of storage, lots of beautiful tile work, and oversized garage with a great storage cabinets. A main floor office and a gym are also part of this home which is perfectly suited for empty nesters. Enjoy the spectacular views day and night from the (floor to ceiling) windows that cover all of the north facing view, or from the recessed hot tub that is just off the main deck. The compact lot is perfect for the person who doesn’t have a green thumb and who likes a low maintenance, easily managed lot. Closest neighbor to the east is a block away which adds to the privacy of this home. there is a plethora of wildlife right outside the door, and is close to walking trails, creek, parks, and amenities. (id:39198)
Rooms
- TypeLevelDimensionsFlooring
- Recreation RoomBasement30' 9.9" x 26' 3"Other
- DenBasement10' 2" x 9' 9"Other
- BathroomBasement8' 2" x 8' 3.9"Other
- BedroomBasement16' 3.9" x 14'Other
- BedroomBasement14' 9.9" x 14' 3"Other
- UtilityBasement6' 2" x 12' 11"Other
- Ensuite BathroomMain9' x 13' 8"Other
- BathroomMain7' 11" x 9' 3"Other
- OtherMain5' 3" x 13' 6"Other
- Primary bedroomMain15' 3" x 12' 6.9"Other
- Laundry roomMain8' 6" x 14' 2"Other
- BedroomMain12' x 11' 6"Other
- Dining roomMain9' x 13' 6.9"Other
- Living roomMain19' 2" x 15' 9.9"Other
- KitchenMain18' 6" x 13' 6.9"Other
Listing Agents
Request More Information
Request More Information
Location
424 Trestle Ridge Drive, Kelowna, British Columbia, V1W5M3 Canada
Around this property
Information about the area within a 5-minute walk of this property.
Request Neighbourhood Information
Learn more about the neighbourhood and amenities around this home
Request NowPayment Calculator
- $
- %$
- %
- Principal and Interest 0
- Property Taxes 0
- Strata / Condo Fees 0

