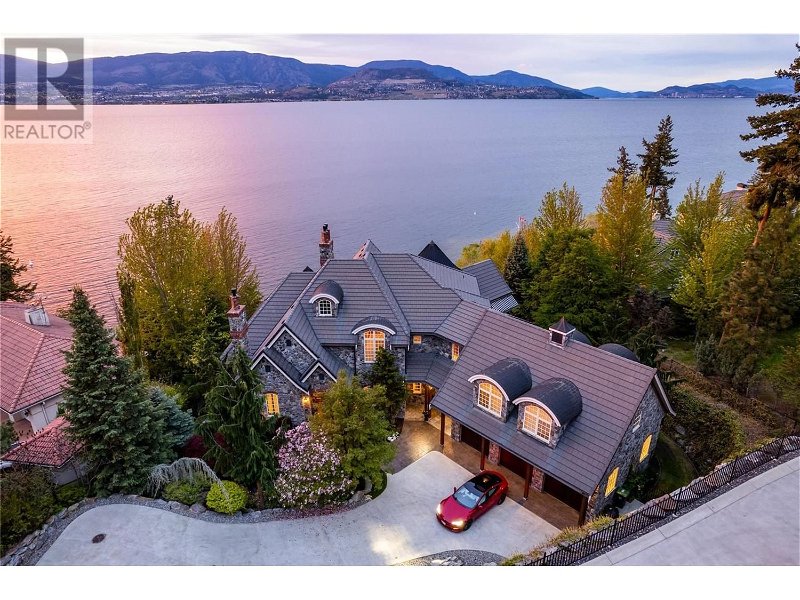Key Facts
- MLS® #: 10301773
- Property ID: SIRC1909177
- Property Type: Residential, Single Family Detached
- Year Built: 2007
- Bedrooms: 5
- Bathrooms: 6+2
- Parking Spaces: 8
- Listed By:
- Engel & Volkers Okanagan
Property Description
Lakefront vineyard estate home on 2.31 private acres w/160’ of sandy beach. State of the art geothermal heating/cooling and green living eco septic system. European chateau inspired boasts a new dock, elevator, wine cellar, private vineyard, office, gym + theatre. 8000 sq ft, 5 bdrm, 8 bath. Main floor primary suite w/ reading area + fireplace, luxury hotel like bath, great room w/soaring ceilings, stone fireplace and French doors that lead out to a lakefront patio w/ sunset views. The chateau kitchen w/ best in class Wolf/SubZero appliances, lakeview kitchen table along w/bar seating, formal dining room, main floor laundry and a wet bar round. The upper level w/2 large bdrms w/ensuites and huge family/guest suite w/ensuite, laundry, kitchenette. The lower level has a gym +spa bath, wine cellar, games rm, theatre, sauna, family rm and a large office w/ensuite. Elevator + accessible ramps. 4 car garage plus bonus storage. Explore your options to add a guest house. Outdoor kitchen/hot tub. Licenced dock w/power lift. Htd tile floors, Pella windows, state of the art water filtration/controls, htd driveway. Smart Lutron system w/power blinds, custom lighting, audio, alarm. Timeless design w/ tile roof, copper gutters and Kettle Valley stone exterior. A relaxing waterfall entrance. Private vineyard w/90 Chardonnay vines with room to expand vineyard. Mins to the award winning Cedar Creek + Martins Lake wineries, Bertram Park and the amenities of Lower Mission. Room for pool. (id:39198)
Rooms
- TypeLevelDimensionsFlooring
- Laundry room2nd floor8' 5" x 8' 9.6"Other
- Ensuite Bathroom2nd floor7' 6.9" x 5' 9"Other
- Bedroom2nd floor27' 9.9" x 28' 3"Other
- Ensuite Bathroom2nd floor7' 2" x 8' 3.9"Other
- Bedroom2nd floor20' 9.6" x 18' 9.6"Other
- Ensuite Bathroom2nd floor9' 11" x 5' 9.6"Other
- Bedroom2nd floor17' 2" x 24' 3.9"Other
- BedroomBasement10' x 11'Other
- Exercise RoomBasement18' 3.9" x 17' 9.6"Other
- BathroomBasement5' 11" x 5' 5"Other
- BathroomBasement12' 11" x 6' 9.9"Other
- BathroomBasement4' 9.9" x 10' 9"Other
- Media / EntertainmentBasement16' 9.9" x 30' 3"Other
- Wine cellarBasement9' 8" x 11' 9"Other
- Family roomBasement18' x 29'Other
- PlayroomBasement17' 9" x 29' 2"Other
- OtherBasement13' 3" x 17' 6"Other
- DenBasement18' 11" x 19' 8"Other
- Laundry roomMain8' 6" x 11' 2"Other
- Dining roomMain17' 6" x 12' 9.6"Other
- Living roomMain22' 3" x 28' 9.6"Other
- Primary bedroomMain26' 3" x 19' 8"Other
- KitchenMain17' 6" x 19' 3"Other
Listing Agents
Request More Information
Request More Information
Location
225 Swick Road, Kelowna, British Columbia, V1W4J5 Canada
Around this property
Information about the area within a 5-minute walk of this property.
Request Neighbourhood Information
Learn more about the neighbourhood and amenities around this home
Request NowPayment Calculator
- $
- %$
- %
- Principal and Interest 0
- Property Taxes 0
- Strata / Condo Fees 0

