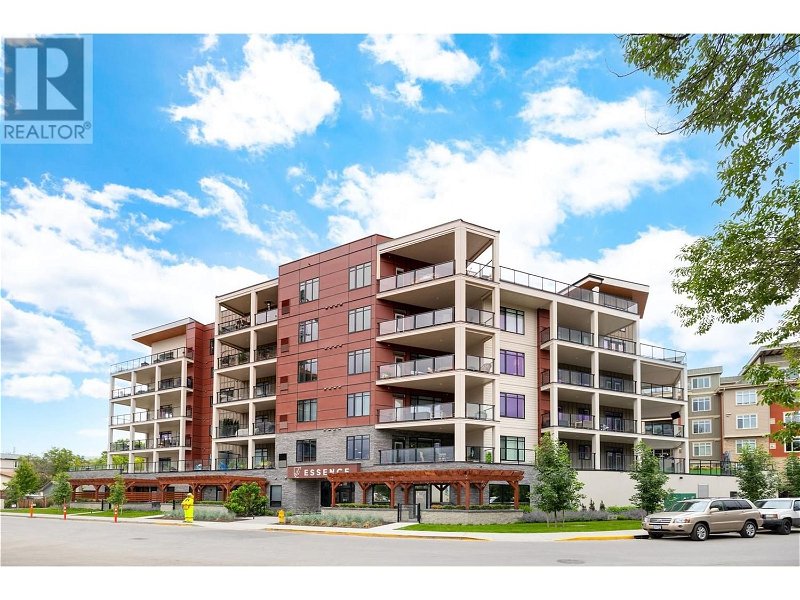Key Facts
- MLS® #: 10309638
- Property ID: SIRC1909038
- Property Type: Residential, Condo
- Year Built: 2019
- Bedrooms: 3
- Bathrooms: 3
- Parking Spaces: 2
- Listed By:
- RE/MAX Kelowna - Stone Sisters
Property Description
Indulge in the epitome of opulence with this exquisite high end residence, offering the quintessential blend of condo living sophistication & the allure of a single-family home. Occupying both the 5th & 6th floors, this exceptional unit exudes grandeur with its expansive windows, soaring ceilings & two lavish wrap-around decks, providing an unparalleled panorama of the incredible picturesque lake. Pride of ownership is truly evident here & every detail of this residence has been meticulously crafted to elevate the art of living in the Okanagan Valley. Step into a realm of refined elegance, where custom two toned cabinetry, high end appliances, quartz countertops & designer lighting converge to create an ambiance of luxury. The primary suite is a sanctuary spaciousness & luminosity, featuring an expansive wardrobe room & a spa-like ensuite that beckons relaxation. Ascend to the upper level, where an extraordinary entertainment oasis awaits, complete with sweeping views, a sumptuous wet bar & an airy ambiance that sets the stage for unforgettable gatherings. With three spacious bedrooms, this residence offers a wealth of accommodation, catering effortlessly to both family & guests, ensuring a lifestyle of unrivaled comfort. Residents of this building enjoy the social lounge, shuffleboard, fitness center & billiards. Nestled within walking distance of the shores of Okanagan Lake, walking trails, coffee shops, dining & more; this residence epitomizes luxury living at its finest. (id:39198)
Rooms
- TypeLevelDimensionsFlooring
- Bedroom2nd floor13' 6.9" x 19'Other
- Family room2nd floor12' 8" x 22'Other
- Storage2nd floor6' 2" x 10'Other
- Bathroom2nd floor9' 8" x 5'Other
- Other2nd floor16' 3" x 11' 9.9"Other
- PantryMain3' x 6' 2"Other
- BathroomMain5' 11" x 9'Other
- Ensuite BathroomMain11' 6.9" x 11' 8"Other
- Primary bedroomMain13' 6.9" x 19'Other
- BedroomMain13' 3.9" x 11' 5"Other
- KitchenMain10' x 18' 9.9"Other
- Living roomMain14' x 20' 6"Other
- Dining roomMain9' 6" x 9' 3.9"Other
- Laundry roomMain5' 9" x 10'Other
- OtherMain12' 6" x 5' 9"Other
Listing Agents
Request More Information
Request More Information
Location
529 Truswell Road Unit# 501, Kelowna, British Columbia, V1W3K7 Canada
Around this property
Information about the area within a 5-minute walk of this property.
Request Neighbourhood Information
Learn more about the neighbourhood and amenities around this home
Request NowPayment Calculator
- $
- %$
- %
- Principal and Interest 0
- Property Taxes 0
- Strata / Condo Fees 0

