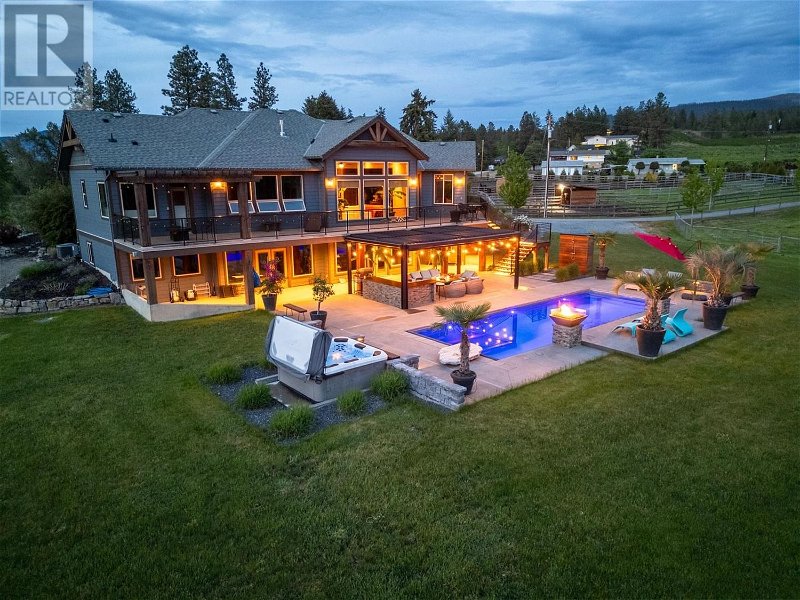Key Facts
- MLS® #: 10313468
- Property ID: SIRC1908989
- Property Type: Residential, House
- Year Built: 2006
- Bedrooms: 5
- Bathrooms: 3+2
- Parking Spaces: 3
- Listed By:
- RE/MAX Kelowna
Property Description
Picturesque central South East Kelowna acreage exudes tranquility. Only minutes to wineries & amenities. Maple tree lined driveway to your splendid Estate! Main residence boasts Craftsman style finishes, heated tile & infloor heating in basement. Large upper deck, gas BBQ off main kitchen that invites you to unwind while enjoying breathtaking views. Inside you're greeted by a Great Room with a gorgeous fireplace & tons of natural light. Gourmet kitchen is a chef's dream with top-of-the-line appliances, custom cabinetry & spacious island and generous dining room. Walkout basement has plenty of space for teenagers with 3 extra bedrooms & 2 full baths separated on each wing with large gym/Rec/Media room in the middle. Attached triple car garage. Legal 1440 sqft, 3 bedroom, 1.5 bath Carriage Home currently rented to wonderful Tenants & situated on its own driveway w/separate water line & septic. Luxuriate on the newer 2400sqft concrete sandblasted patio with Saltwater fibreglass pool w/8ft depth for diving: embedded Gemstone colour that doesn't fade. Pool cover, waterfall, firebowls, sunshade & screens on the Pergola all automated with an app! Outdoor kitchen, natural gas to firetable, hottub+outdoor shower make for an Oasis of relaxation. Bask in the sun on a lounge chair, take a refreshing dip & host poolside soires under the stars. Multiple paddocks, Pole barn, 100x120 riding ring, pastures, auto-heated water feeders, loafing sheds & barn for Horse and Hobby Farm enthusiasts! (id:39198)
Rooms
- TypeLevelDimensionsFlooring
- UtilityBasement8' 9.9" x 7' 3"Other
- Recreation RoomBasement21' 11" x 20' 2"Other
- Recreation RoomBasement28' 3.9" x 18' 2"Other
- Exercise RoomBasement13' 6.9" x 15' 9"Other
- BedroomBasement12' 3.9" x 13' 6.9"Other
- BedroomBasement18' 8" x 18' 3"Other
- BedroomBasement13' x 15' 6"Other
- BathroomBasement11' 8" x 5' 3"Other
- BathroomBasement10' 11" x 8' 2"Other
- Dining roomMain15' x 8' 11"Other
- OtherMain12' 3.9" x 8' 2"Other
- OtherMain7' 11" x 6' 6.9"Other
- Primary bedroomMain16' 8" x 16' 9.9"Other
- Living roomMain20' 11" x 23' 2"Other
- Laundry roomMain17' 9.6" x 11'Other
- KitchenMain22' 6" x 16' 9.9"Other
- FoyerMain8' 5" x 7' 9.9"Other
- BedroomMain13' 3.9" x 16' 6.9"Other
- Ensuite BathroomMain12' 11" x 16' 6"Other
- BathroomMain8' 8" x 11' 2"Other
- BathroomMain5' 9" x 6' 5"Other
- OtherOther12' 9.9" x 16'Other
Listing Agents
Request More Information
Request More Information
Location
4284 Jaud Road, Kelowna, British Columbia, V1W4C5 Canada
Around this property
Information about the area within a 5-minute walk of this property.
Request Neighbourhood Information
Learn more about the neighbourhood and amenities around this home
Request NowPayment Calculator
- $
- %$
- %
- Principal and Interest 0
- Property Taxes 0
- Strata / Condo Fees 0

