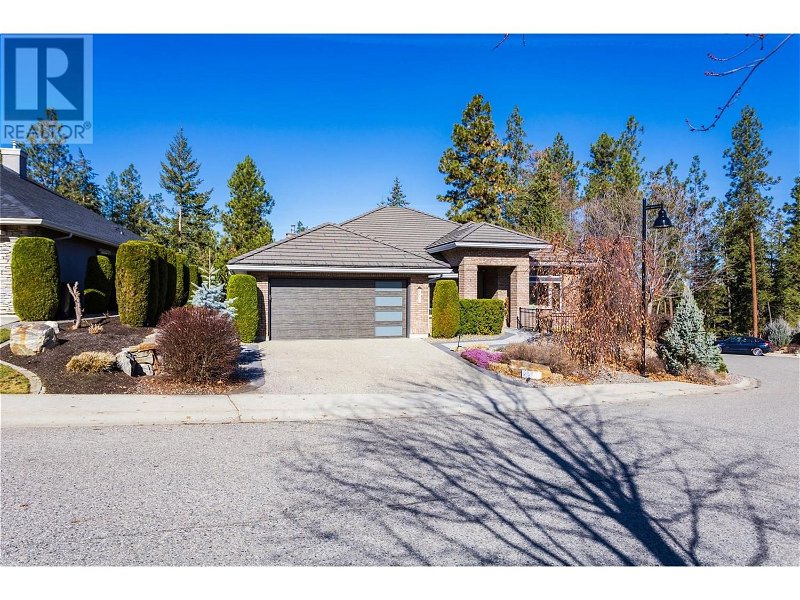Key Facts
- MLS® #: 10307525
- Property ID: SIRC1906285
- Property Type: Residential, Condo
- Year Built: 2004
- Bedrooms: 3
- Bathrooms: 2+1
- Parking Spaces: 4
- Listed By:
- Oakwyn Realty Okanagan
Property Description
Prime location backing onto the 13th green at Gallaghers Championship Golf Course. This incredible masterpiece right off the cover of House & Home magazine. One word describes this home, PERFECT. This three bedroom, three bath sprawling bungalow with soaring ceilings and loads of natural light, boasts a tastefully upgraded open concept living room, dining room combo. More recent updates include the addition of family room fireplace with timeless lime plaster finish, custom cabinets and floating shelves. New tile backsplash in kitchen, extended guest bedroom ensuite with soaker tub and custom cabinetry with gorgeous tile work on floors, walls and ceiling .The executive dream kitchen includes high-end appliances, including Thermador double wall ovens, cooktop, subzero fridge and 2 fridge drawers, 2 freezer drawers w custom pane and wine fridge. We can’t forget the charming newly designed kitchen pantry with custom cabinets, tile backsplash, quartz countertop and new Sharp Microwave. Just when you thought it couldn’t get any better… Add-on fresh paint throughout, new carpet and wall paper in Guest Bedroom. Two Retractable Awnings on rear of home facing the golf course. New custom Laundry Room cabinets with deep pullouts, quartz countertop and deep sink, new tile floor. Full footprint 6 ft basement. Over $200,000 in recent improvements. Clubhouse w indoor pool. See for yourself what this incredible home and community has to offer. Book your showing today and don’t miss out. (id:39198)
Rooms
- TypeLevelDimensionsFlooring
- OtherMain5' 11" x 9' 6"Other
- FoyerMain6' 3" x 8' 3"Other
- Ensuite BathroomMain9' 6" x 14' 9.6"Other
- Ensuite BathroomMain7' 3.9" x 13' 3"Other
- BathroomMain4' 6.9" x 6' 9.6"Other
- Laundry roomMain6' 3.9" x 8' 6"Other
- BedroomMain10' 9.9" x 12' 2"Other
- BedroomMain9' 11" x 11' 9.9"Other
- Primary bedroomMain11' 8" x 22' 6.9"Other
- KitchenMain21' 6.9" x 14' 3"Other
- Family roomMain14' 5" x 17' 2"Other
- Dining roomMain10' 9.6" x 13' 11"Other
- Living roomMain12' 5" x 14' 11"Other
Listing Agents
Request More Information
Request More Information
Location
4480 Gallaghers Forest S, Kelowna, British Columbia, V1W4X3 Canada
Around this property
Information about the area within a 5-minute walk of this property.
Request Neighbourhood Information
Learn more about the neighbourhood and amenities around this home
Request NowPayment Calculator
- $
- %$
- %
- Principal and Interest 0
- Property Taxes 0
- Strata / Condo Fees 0

