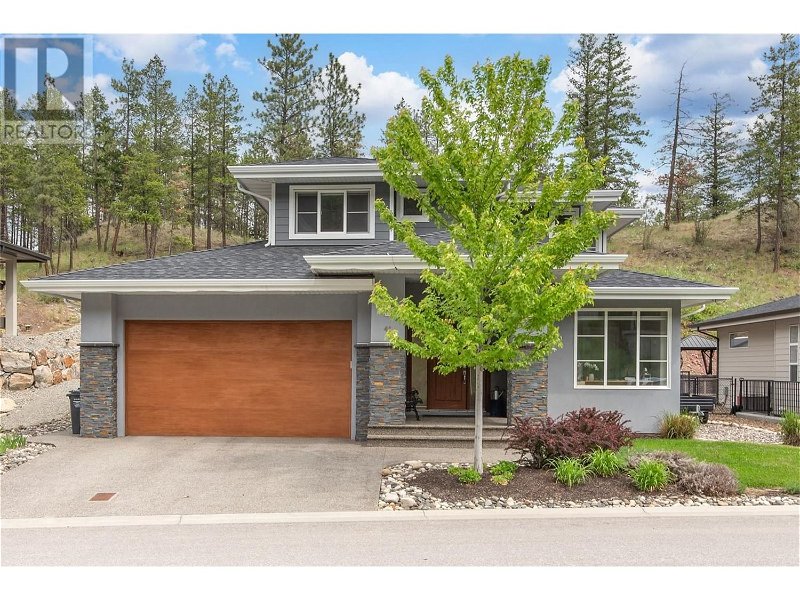Key Facts
- MLS® #: 10315328
- Property ID: SIRC1906248
- Property Type: Residential, House
- Year Built: 2018
- Bedrooms: 5
- Bathrooms: 3+1
- Parking Spaces: 5
- Listed By:
- Royal LePage Kelowna
Property Description
Welcome to Wilden and one of its most warm and comfortable homes. This quiet street of newer homes provides the latest finishes with the perfect setting for a family. Stone columns greet you as you enter the large foyer as it opens to the main floor living space. The living/dining and kitchen are one and complimented with many windows to allow volumes of natural light. There is a gas fireplace that can be viewed from most every vantage to enjoy on a cool night. The kitchen is fully equipped with U/M sink, induction cook top, B/I oven and massive island, all finished in quartz counters. Very stylish! The main adds an office with a closet, a powder room for company and the laundry with access to the garage. The garage presents as a double but includes a tandem stall to make a triple for toys and also hosts a dog wash. Upstairs has three bedrooms and two baths. The master has a walk in and the ensuite has quartz double sinks, soaker tub, separate shower all in heated floors. Downstairs is almost fully finished other than a mechanical room and a large 200 sq. ft. storage room. One full bath and bedroom are adjacent to a large family area. If you need a mortgage helper, the potential of a suite is clear by substituting a door for the window and creating access via a staircase. The yard is smaller but provides privacy inside and out. This is a wonderful home and offers many features to satisfy your needs. Come take a look! (id:39198)
Rooms
- TypeLevelDimensionsFlooring
- Bathroom2nd floor4' 11" x 8' 11"Other
- Bedroom2nd floor10' 2" x 13' 5"Other
- Bedroom2nd floor13' 11" x 14' 2"Other
- Ensuite Bathroom2nd floor8' 9.9" x 9' 9.9"Other
- Primary bedroom2nd floor16' 6.9" x 18' 3"Other
- BathroomOther5' 3.9" x 11' 3"Other
- BedroomOther9' 8" x 11' 5"Other
- Recreation RoomOther25' x 27' 9"Other
- UtilityOther5' 8" x 7' 11"Other
- StorageOther16' 3" x 19' 6.9"Other
- BathroomMain6' 11" x 8' 9.6"Other
- FoyerMain8' x 9'Other
- BedroomMain10' 9.9" x 10' 11"Other
- KitchenMain12' 6.9" x 13' 6.9"Other
- Dining roomMain11' 5" x 12' 6.9"Other
- Living roomMain16' 5" x 17' 11"Other
Listing Agents
Request More Information
Request More Information
Location
41 Forest Edge Drive, Kelowna, British Columbia, V1V3G3 Canada
Around this property
Information about the area within a 5-minute walk of this property.
Request Neighbourhood Information
Learn more about the neighbourhood and amenities around this home
Request NowPayment Calculator
- $
- %$
- %
- Principal and Interest 0
- Property Taxes 0
- Strata / Condo Fees 0

