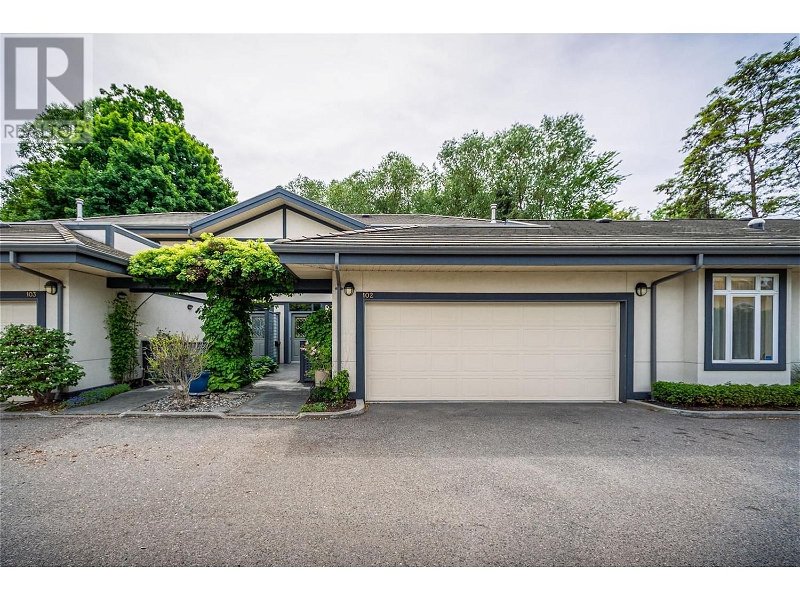Key Facts
- MLS® #: 10314341
- Property ID: SIRC1882831
- Property Type: Residential, Condo
- Year Built: 1998
- Bedrooms: 2
- Bathrooms: 2+1
- Parking Spaces: 2
- Listed By:
- Century 21 Assurance Realty Ltd
Property Description
Welcome to the DESIRABLE & PRESTIGIOUS Bennett Estates in Central Kelowna! This BEAUTIFULLY UPDATED 2BDRM + DEN/2.5 BATH TOWNHOME w/double garage, is nestled amongst BREATHTAKING GARDENS right in the heart of the city! The IMPRESSIVE living room & dining room areas feature VAULTED CEILINGS, oak hardwood flooring, a lovely gas fireplace & an abundance of windows looking out upon an ICONIC NATURAL OASIS. French doors open up to the peaceful & private fenced patio w/stamped concrete surrounded by majestic trees which provides a unique & tranquil park-like atmosphere offering whispers of nature all around! The delightful gourmet kitchen incorporates an island, silestone countertops, an extensive amount of updated cabinetry, & s/s appliances. The large den, w/dual access, hosts opportunity for a multitude of purposes! Past the kitchen, lies the laundry room, powder room & access to the garage w/loads of storage space! The upper level hosts the grand primary bdrm w/an alcove overlooking Mill Creek, 2 closets & a 5 piece ensuite. The 2nd bdrm is incredibly spacious w/numerous built in cabinets for storage & is conveniently located across the hall from a full 3 piece bathroom w/glass shower. Upstairs also hosts access to a private rooftop sun deck w/gorgeous views! This EXCLUSIVE GATED COMMUNITY, at the end of a quiet cul-de-sac, is located close to all amenities, hospital, transit & access to an extensive network of multi-use pathways right at your doorstep. No age restrictions. (id:39198)
Rooms
- TypeLevelDimensionsFlooring
- Bathroom2nd floor6' 11" x 7' 11"Other
- Bedroom2nd floor17' 11" x 19' 6.9"Other
- Ensuite Bathroom2nd floor8' 9" x 16' 9.6"Other
- Primary bedroom2nd floor15' 3.9" x 16' 8"Other
- Laundry roomMain8' 9" x 10' 3.9"Other
- FoyerMain6' 6.9" x 10' 5"Other
- BathroomMain5' 9.6" x 5' 11"Other
- DenMain11' 11" x 13' 9.9"Other
- KitchenMain12' 6" x 13' 11"Other
- Dining roomMain12' 8" x 17' 8"Other
- Living roomMain19' x 21' 9.9"Other
Listing Agents
Request More Information
Request More Information
Location
1986-bowes-street-unit#-102, Kelowna, British Columbia, V1Y3C3 Canada
Around this property
Information about the area within a 5-minute walk of this property.
Request Neighbourhood Information
Learn more about the neighbourhood and amenities around this home
Request NowPayment Calculator
- $
- %$
- %
- Principal and Interest 0
- Property Taxes 0
- Strata / Condo Fees 0

