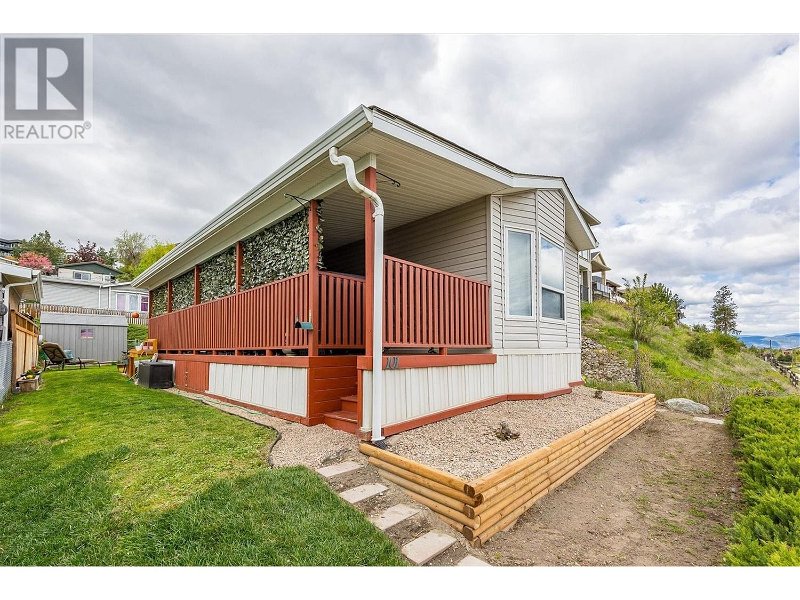Key Facts
- MLS® #: 10313185
- Property ID: SIRC1876865
- Property Type: Residential, House
- Year Built: 2003
- Bedrooms: 2
- Bathrooms: 2
- Parking Spaces: 4
- Listed By:
- Coldwell Banker Horizon Realty
Property Description
AFFORDABLE HOME IN AN AMAZING NEIGHBOURHOOD ~ This cosy two bedroom two bathroom modular home is in the most wonderful neighbourhood of Kettle Valley. Situated about one block from Chute Lake Elementary school, it enjoys all the amenities that this family neighbourhood has to offer, at an extremely affordable price. With a spacious open plan kitchen, dining and living room area, the bedrooms are at opposite ends providing lots of privacy with a great layout. There is a huge covered deck, a fully fenced yard, an 8'x10' shed, lots of parking, full appliance package, two skylights, and some furniture negotiable! Kettle Valley offers so many benefits and it is a wonderful community. There's a coffee shop, neighbourhood pub, lots of parks and green space, dentist, gym, convenience store & more, plus a new plaza with Save On Foods, Shoppers Drug Mart, Starbucks etc, under construction near Canyon Falls Middle School, only a few minutes drive away. Family friendly, and pet friendly too. Two pets allowed (indoor cats and/or dog(s) any size should be fine - subject to park approval.) Come check it out and see for yourself! (id:39198)
Rooms
Listing Agents
Request More Information
Request More Information
Location
5155 Chute Lake Road Unit# 101, Kelowna, British Columbia, V1W4R9 Canada
Around this property
Information about the area within a 5-minute walk of this property.
Request Neighbourhood Information
Learn more about the neighbourhood and amenities around this home
Request NowPayment Calculator
- $
- %$
- %
- Principal and Interest 0
- Property Taxes 0
- Strata / Condo Fees 0

