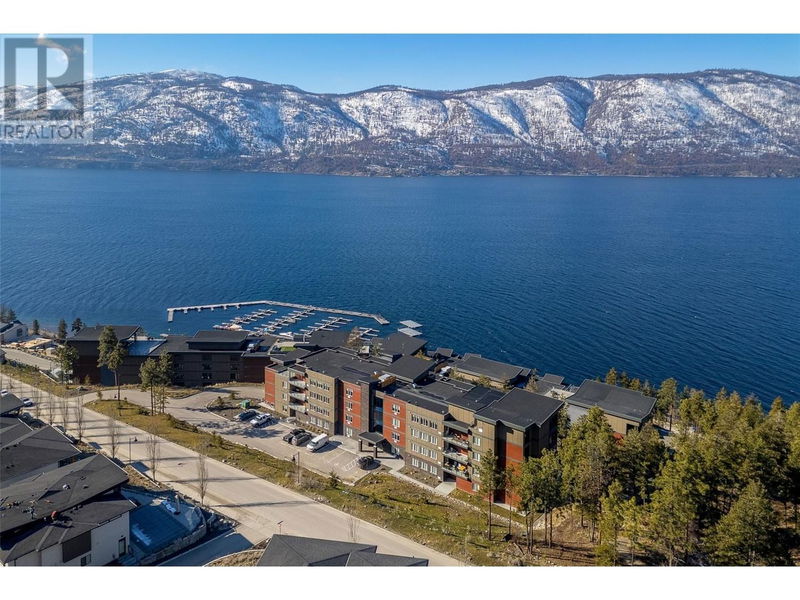Key Facts
- MLS® #: 10313830
- Property ID: SIRC1876775
- Property Type: Residential, Condo
- Year Built: 2023
- Bedrooms: 2
- Bathrooms: 2
- Parking Spaces: 1
- Listed By:
- Royal LePage Kelowna
Property Description
Welcome to your next 2 bed/ 2 bath condo located in the McKinley Beach community. This pristine condo built in 2023 features an open concept layout with modern finishings, a desirable split bedroom floor plan (each bedroom with its own ensuite and walk-in closets), a spacious and private balcony with mountain and peek-a-boo lake views and secure underground parking and a storage locker. To check off all of the boxes, the Granite complex also includes a heated saltwater pool & rooftop hot tub for your enjoyment and is located steps away from Okanagan Lake, including McKinley Beach Marina which boasts 1KM of beachfront. You’ll find yourself surrounded by all amenities including: playgrounds, gardens, hiking trails, tennis & pickleball courts. Currently being built in the community is the McKinley Beach Amenity Centre which will offer an indoor pool, hot tub, fitness centre and yoga studio which are all at your disposal. Secure this unit so you don’t miss out on the 2024 early bird Granite yacht club subscriptions that are now available for purchase… enjoy Okanagan living at its finest! Call our team to book your private showing today. (id:39198)
Rooms
- TypeLevelDimensionsFlooring
- OtherMain12' 9.6" x 6' 3"Other
- Primary bedroomMain12' x 13' 9.6"Other
- Living roomMain12' 2" x 15' 6"Other
- Laundry roomMain7' 6.9" x 5' 9"Other
- KitchenMain11' 6.9" x 12' 6.9"Other
- BedroomMain12' 2" x 13' 9.6"Other
- Ensuite BathroomMain12' x 5' 3.9"Other
- BathroomMain8' 9.6" x 6'Other
Listing Agents
Request More Information
Request More Information
Location
3434 Mckinley Beach Drive Unit# 206, Kelowna, British Columbia, V1V0H3 Canada
Around this property
Information about the area within a 5-minute walk of this property.
Request Neighbourhood Information
Learn more about the neighbourhood and amenities around this home
Request NowPayment Calculator
- $
- %$
- %
- Principal and Interest 0
- Property Taxes 0
- Strata / Condo Fees 0

