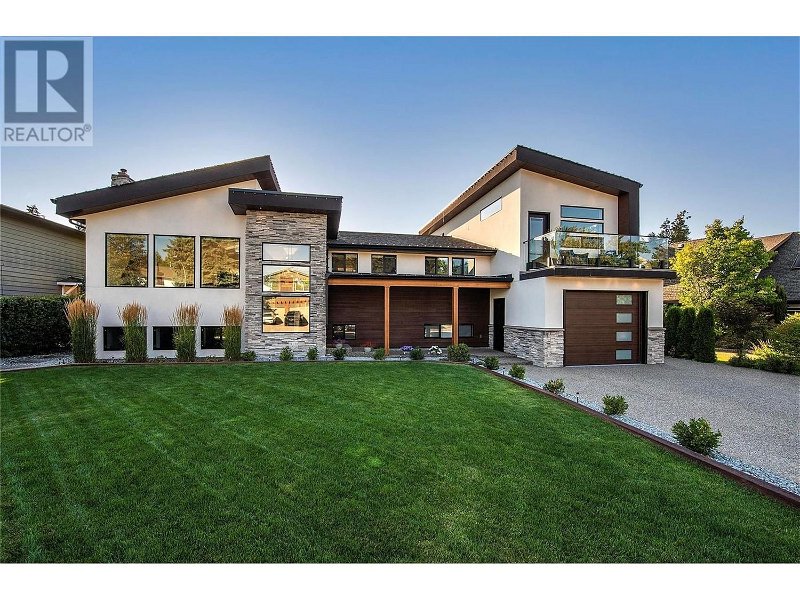Key Facts
- MLS® #: 10313700
- Property ID: SIRC1876702
- Property Type: Residential, Single Family Detached
- Year Built: 1977
- Bedrooms: 4
- Bathrooms: 3+1
- Parking Spaces: 6
- Listed By:
- Stilhavn Real Estate Services
Property Description
Nestled in one of Kelowna’s most loved neighbourhoods - this contemporary residence is perfect for any family and offers a versatile split design layout. Featuring 4 spacious bedrooms and 4 baths including a new sensational primary retreat with its own veranda, huge walk-thru closet with built-ins and an amazing 5-piece ensuite featuring an oversized walk-in glass shower, free standing soaker tub, dual sinks and water closet. Substantially renovated in 2020 with entertainment in mind - the main living area is filled with natural light and features vaulted ceilings, a gourmet kitchen with a pantry & massive island, a large living & dining area with oversized sliders opening to an amazing outdoor paradise… a pool with waterfall feature & lounge platform, hot tub, outdoor shower, tiered decks, heated pet cubby, built-in outdoor kitchen with sit up bar and a grassy area perfect for bocce! Back inside, the lower level does not disappoint - with a fully equipped wet bar, glass wine storage, built-in beverage fridge, large rec space with a bump out theatre room, huge laundry & mudroom with built-in storage, guest bedroom and full bath with steam shower. Steps to Hobson Beach, minutes to elementary & high schools and a short bike ride to eateries, pubs & shopping. This is the total package! (id:39198)
Rooms
- TypeLevelDimensionsFlooring
- Primary bedroom2nd floor15' 9.9" x 13' 5"Other
- Ensuite Bathroom2nd floor11' 5" x 13' 5"Other
- UtilityBasement3' 3.9" x 15' 9.6"Other
- Media / EntertainmentBasement10' 3.9" x 16' 9"Other
- Laundry roomBasement10' 5" x 27' 9.6"Other
- Family roomBasement18' 5" x 18'Other
- BedroomBasement14' 8" x 11' 3.9"Other
- BathroomBasement7' 6.9" x 9' 6"Other
- Living roomMain13' 2" x 14' 11"Other
- KitchenMain18' x 13' 3.9"Other
- Dining roomMain17' 9" x 14' 3"Other
- BedroomMain11' 5" x 11' 3.9"Other
- BedroomMain11' 6" x 11' 9.9"Other
- BathroomMain11' 6" x 7' 3.9"Other
- BathroomMain4' 6.9" x 4' 6.9"Other
Listing Agents
Request More Information
Request More Information
Location
4354 Kensington Drive, Kelowna, British Columbia, V1W2L8 Canada
Around this property
Information about the area within a 5-minute walk of this property.
Request Neighbourhood Information
Learn more about the neighbourhood and amenities around this home
Request NowPayment Calculator
- $
- %$
- %
- Principal and Interest 0
- Property Taxes 0
- Strata / Condo Fees 0

