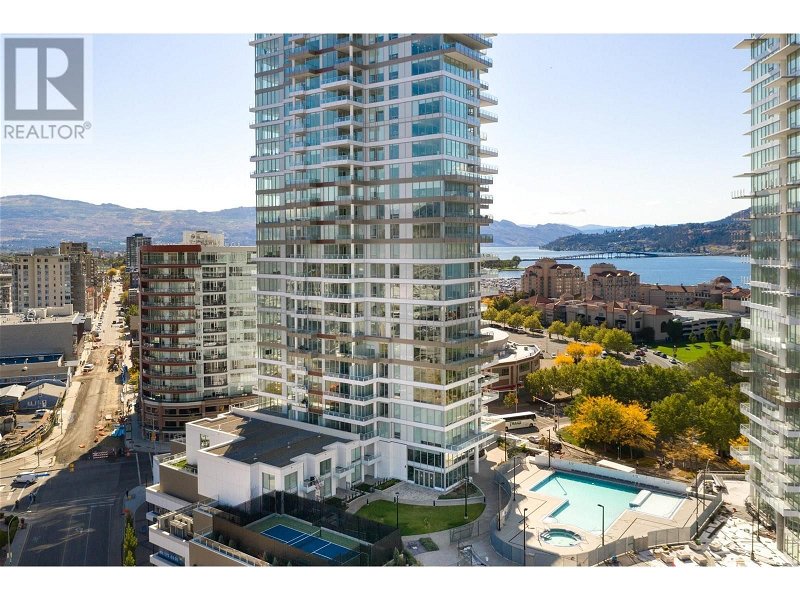Key Facts
- MLS® #: 10308339
- Property ID: SIRC1863168
- Property Type: Residential, Condo
- Year Built: 2021
- Bedrooms: 2
- Bathrooms: 2
- Parking Spaces: 1
- Listed By:
- eXp Realty (Kelowna)
Property Description
Unbelievable VIEWS from this exceptional south/east corner unit with private balcony. BIG PRICE REDUCTION! This won't last! 2 bedroom and den of luxury living! Ultra modern open floor plan makes this a special feel as you enter the front door. Floor to ceiling windows, forever views with morning sunrises to enjoy the coffee on your large private deck. Fabulous modern style kitchen with Quartz counters, stainless steel appliances, gas range and large island. Large master bedroom with ensuite/walk-in closet. Extra shelving in closets belongs to tenant. Tenancy is month to month, but Tenant could stay. Rent 4000.- a month. Storage locker and one parking stall. Pets ok, 2 dogs or 2 cats or one of each. No vicious breeds. Rentals allowed for 30 days min. Amenities are exceptional: a 1.3-acre oasis with resort amenities featuring 2 outdoor pools, outdoor lounging with fire pits, 2200 sq.ft. health club with yoga studio, entertainment/kitchen area, business centre, pickleball court & guest suites. Enjoy restaurants and coffee shops below, walk to the beach, lake, downtown or yacht club. Everything close by! A pleasure to show. Unit is occupied and furnished. DUE TO TENANT, SHOWINGS ON TUESDAY AND SATURDAY AFTERNOONS ONLY. (id:39198)
Rooms
- TypeLevelDimensionsFlooring
- StorageMain5' 6" x 4' 8"Other
- Primary bedroomMain14' 2" x 12' 2"Other
- DenMain9' x 8' 9.9"Other
- Living roomMain15' x 19' 6.9"Other
- KitchenMain18' 9.9" x 9' 6"Other
- Dining roomMain9' 8" x 13' 8"Other
- BedroomMain10' 3.9" x 9'Other
- BathroomMain7' 6" x 8' 8"Other
- Ensuite BathroomMain4' 9" x 8' 9"Other
Listing Agents
Request More Information
Request More Information
Location
1191 Sunset Drive Unit# 2703, Kelowna, British Columbia, V1Y0J4 Canada
Around this property
Information about the area within a 5-minute walk of this property.
Request Neighbourhood Information
Learn more about the neighbourhood and amenities around this home
Request NowPayment Calculator
- $
- %$
- %
- Principal and Interest 0
- Property Taxes 0
- Strata / Condo Fees 0

