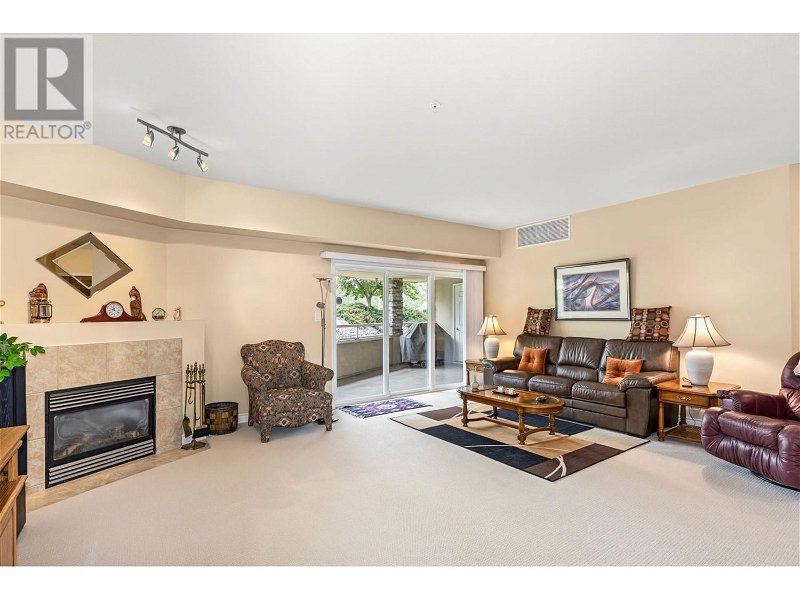Key Facts
- MLS® #: 10313372
- Property ID: SIRC1863113
- Property Type: Residential, Condo
- Year Built: 2005
- Bedrooms: 2
- Bathrooms: 2
- Parking Spaces: 1
- Listed By:
- RE/MAX Kelowna
Property Description
Generous open plan main floor living at Bristol Gardens. This immaculate 2 bedrooms and 2 bathrooms has a split floor plan perfect for entertaining. Maple shaker kitchen with plenty of cabinets, island with eating bar and tile flooring. Huge living room with gas fireplace and sliding glass doors to spacious covered patio. 9 foot ceilings, natural gas forced air furnace, central air, secured large underground parking spot with room for a car and a motorcycle. This location can't be beat! You are at the doorstep of miles of Linear Park along Mission Creek accessed via Springfield Park. Enjoy walking and cycling and nature. Walk to shopping of all kinds including: Superstore, Costco, Staples, Canadian Tire, restaurants, & more. Complex Amenities include: Beautiful Clubhouse where residents gather to play pool, cards or to have coffee. There is also wood working shop! Pet friendly: 1 dog or 1 cat up to 16"" at the shoulder, up to 4 small caged mammals, up to 2 caged birds. YOU WILL LOVE LIVING HERE!! Quick possession is possible. (Measurements by Iguide Professional Measuring Service) (id:39198)
Rooms
- TypeLevelDimensionsFlooring
- FoyerMain8' 3.9" x 10' 3"Other
- BedroomMain9' 11" x 15' 2"Other
- Laundry roomMain7' x 5' 11"Other
- Ensuite BathroomMain9' x 8' 11"Other
- BathroomMain6' x 9'Other
- Primary bedroomMain14' 9.6" x 19' 9.6"Other
- Dining roomMain9' 9.6" x 9'Other
- Living roomMain20' 9.6" x 19' 3.9"Other
- KitchenMain14' 11" x 17' 6"Other
Listing Agents
Request More Information
Request More Information
Location
1961 Durnin Road Unit# 106, Kelowna, British Columbia, V1X7Z6 Canada
Around this property
Information about the area within a 5-minute walk of this property.
Request Neighbourhood Information
Learn more about the neighbourhood and amenities around this home
Request NowPayment Calculator
- $
- %$
- %
- Principal and Interest 0
- Property Taxes 0
- Strata / Condo Fees 0

