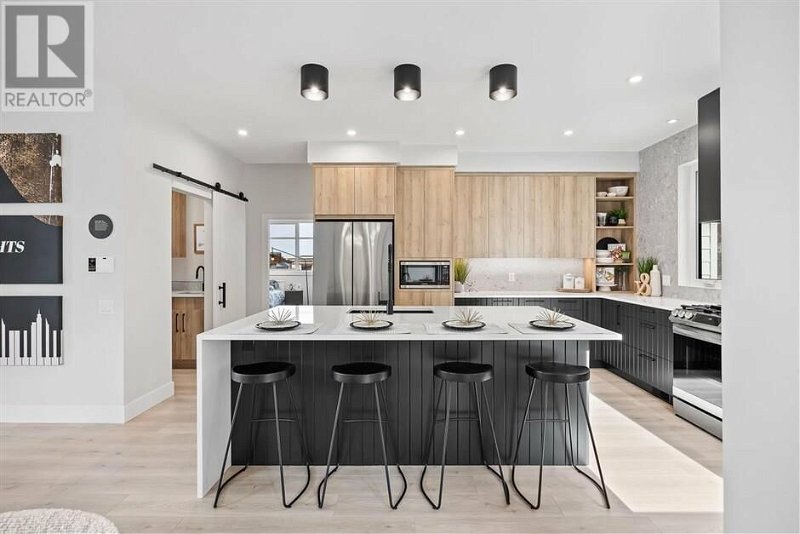Key Facts
- MLS® #: 10304229
- Property ID: SIRC1857706
- Property Type: Residential, Single Family Detached
- Year Built: 2023
- Bedrooms: 5
- Bathrooms: 3+1
- Parking Spaces: 6
- Listed By:
- Bode Platform Inc
Property Description
Walk up style home in the quiet community of Lone Pine Estates, backing onto Mine Hill Park and peek-a-boo views of the City and Lake! As soon as you enter the main living space, you will be blown away by the vaulted ceilings and plenty of natural light. Enter the great room and fall in love with the custom 16’ fireplace wall with an electric fireplace, floating cabinets and shelves lit up by wall sconces, and an open-air wine display! The kitchen design features clean modern lines and contrasting cabinets. Entertaining with your family and friends will be seamless with large countertops and a large island with plenty of seating. To complement this stunning kitchen, we have added a butler pantry. It includes a beverage fridge, secondary sink, melamine shelving and upper and lower cabinets. 3 car garage! Double car garage for the main home and option to designate the single car garage to the legal suite. 2 bedroom, 1 bath legal suite with in-suite laundry; and a 6 pc appliance package. GST applicable. (id:39198)
Rooms
- TypeLevelDimensionsFlooring
- Living roomOther13' x 15' 9"Other
- KitchenOther15' 3" x 10'Other
- BedroomOther10' 2" x 10' 2"Other
- BedroomOther9' 9.9" x 9'Other
- Recreation RoomOther11' 9.9" x 15' 6"Other
- DenOther11' 6.9" x 8' 6"Other
- BedroomMain9' 2" x 11' 2"Other
- BedroomMain10' 2" x 10' 2"Other
- KitchenMain17' 8" x 14' 2"Other
- Dining roomMain13' x 7' 3.9"Other
- Living roomMain21' 5" x 14' 6"Other
- Primary bedroomMain13' 8" x 15'Other
Listing Agents
Request More Information
Request More Information
Location
1165 Lone Pine Drive, Kelowna, British Columbia, V1P0A5 Canada
Around this property
Information about the area within a 5-minute walk of this property.
Request Neighbourhood Information
Learn more about the neighbourhood and amenities around this home
Request NowPayment Calculator
- $
- %$
- %
- Principal and Interest 0
- Property Taxes 0
- Strata / Condo Fees 0

