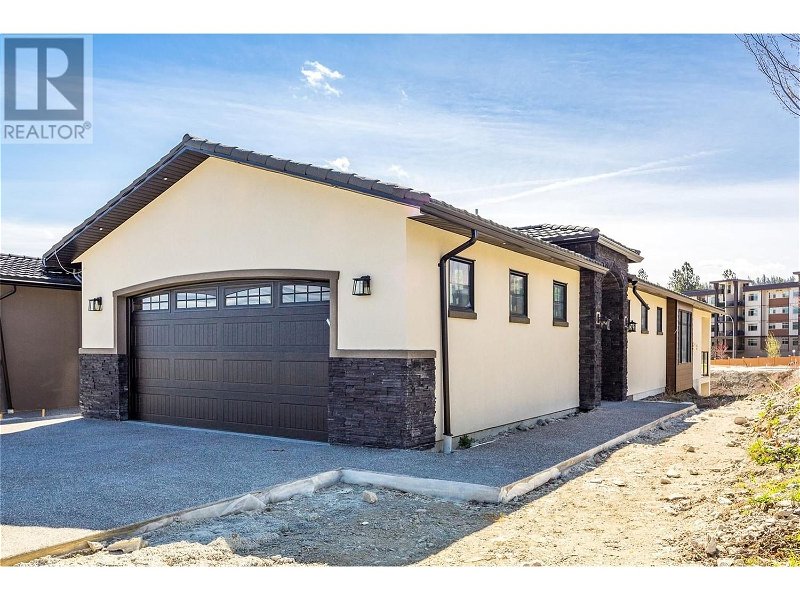Key Facts
- MLS® #: 10310280
- Property ID: SIRC1857212
- Property Type: Residential, House
- Year Built: 2024
- Bedrooms: 4
- Bathrooms: 2+2
- Parking Spaces: 2
- Listed By:
- Royal LePage Kelowna
Property Description
Welcome to the FINAL PHASE of lakeside luxury at the West Harbour community. This custom 3 bedroom, 4 bathroom home was built with the entertainer in mind! Luxury vinyl plank floors & plush carpet throughout the house, the bathrooms were designed with lots of cabinetry & matte ceramic tiles. The custom kitchen comes with stainless steel appliances, frozen tundra quartz countertop with a seamless backsplash transition & custom cabinets to the ceiling. The main floor is complete with a large walk in pantry w/ custom shelving, a tiled fireplace & open concept kitchen-living-dining area opens onto the covered patio. The primary bedroom~large enough for a king-sized bed~features a WIC with shelves & ensuite w/ double vanity, heated floors & private water closet (aka toilet room) and custom shower. Downstairs are 2 more bedrooms, 2 bathrooms & an oversized walkout rec room with wet bar. The patio is pre-wired for a hot tub! 26' boat slip is available for an additional cost. Extras include an EV charger in the 500 sq. ft. garage, the home is pre-wired for security cameras and landscaping is included. No GST, No PTT, No Spec Tax. Life at West Harbour includes access to the amenity centre, pool, hot tub, fitness room, multi-use sports courts (Tennis, Basket and Pickle Ball!), communal kitchen, indoor/outdoor entertainment space & 500+ feet of private beach exclusively for residents. Pet and rental friendly. All measurements taken from iGuide. Price + GST. No PTT or Spec Tax. (id:39198)
Rooms
- TypeLevelDimensionsFlooring
- BathroomOther8' x 3' 9.6"Other
- BathroomOther8' 5" x 6' 6.9"Other
- UtilityOther7' 3" x 8' 9.9"Other
- Recreation RoomOther27' 6.9" x 10' 9"Other
- BedroomOther11' 8" x 9' 9"Other
- BedroomOther12' 9" x 9' 8"Other
- BedroomOther12' 9.9" x 10' 3.9"Other
- OtherMain21' x 22' 6"Other
- FoyerMain8' 2" x 7' 3.9"Other
- OtherMain4' 5" x 10' 3"Other
- OtherMain4' 3.9" x 10' 3"Other
- BathroomMain7' 6" x 3' 11"Other
- Ensuite BathroomMain8' 6" x 10' 3"Other
- Mud RoomMain6' 3" x 10' 9.6"Other
- Primary bedroomMain11' 11" x 12' 6.9"Other
- Dining roomMain9' x 12' 8"Other
- Living roomMain12' 11" x 11' 6.9"Other
- KitchenMain14' 9.9" x 10' 9"Other
Listing Agents
Request More Information
Request More Information
Location
1797 Viewpoint Drive Lot# 1, Kelowna, British Columbia, V1Z4E1 Canada
Around this property
Information about the area within a 5-minute walk of this property.
Request Neighbourhood Information
Learn more about the neighbourhood and amenities around this home
Request NowPayment Calculator
- $
- %$
- %
- Principal and Interest 0
- Property Taxes 0
- Strata / Condo Fees 0

