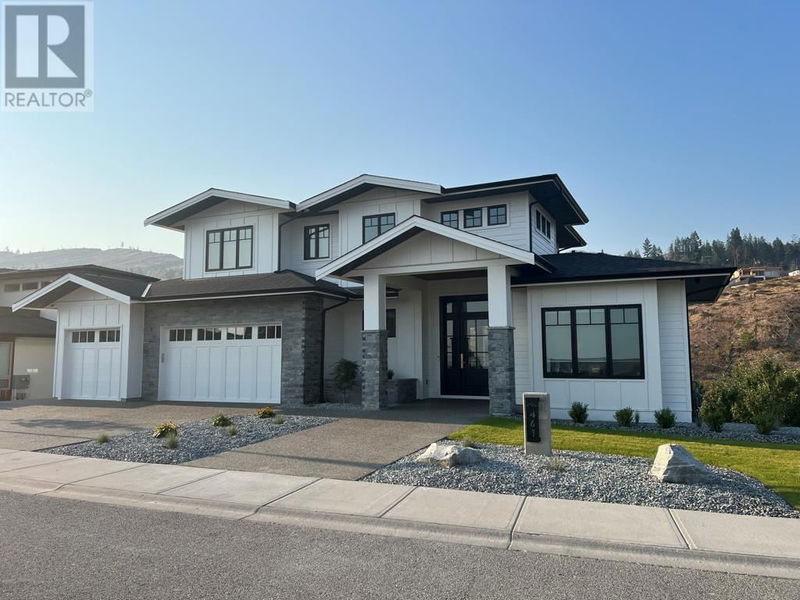Key Facts
- MLS® #: 10311799
- Property ID: SIRC1839848
- Property Type: Residential, Single Family Detached
- Year Built: 2023
- Bedrooms: 4
- Bathrooms: 3+2
- Parking Spaces: 6
- Listed By:
- eXp Realty (Kelowna)
Property Description
Discover luxury living in this exquisite 2023 family home nestled in Upper Mission. Boasting 4 bedrooms, 5 bathrooms, and a triple garage across three levels, this SPECTACULAR CUSTOM BUILT residence is a testament to modern elegance. Step inside to be greeted by European White Oak flooring and Norelco cabinetry, elevating every corner with beauty and functionality. Floor-to-ceiling windows on the main level bathe the space in natural light, while offering stunning views AND EXCEPTIONAL PRIVACY WITH LAKE VIEWS. Entertain effortlessly in the open-concept main floor featuring a gourmet kitchen, complete with a sprawling quartz island and a pantry fit for a chef. Upstairs, three bedrooms, two bathrooms, and built-in desk spaces await, providing ample room for work or relaxation. Retreat to the luxurious primary suite boasting a timeless ensuite and a spacious walk-in closet. Descend to the walkout level to discover a bright family room with 10 ft. ceilings, complemented by a wet bar, home gym, and pool bathroom. The fourth bedroom, complete with a luxury ensuite, offers direct access to the 14' x 34' saltwater pool, perfect for enjoying the sunset over the lake and mountains. This exceptional home beckons for personal exploration to truly appreciate its privacy, views, and spacious design. Don't miss your chance to view this one of a kind home and enjoy this unparalleled lifestyle - schedule a showing with your Realtor today. NO GST. (id:39198)
Rooms
- TypeLevelDimensionsFlooring
- Bedroom2nd floor12' 8" x 10' 9"Other
- Bedroom2nd floor12' 9" x 12' 6"Other
- Bathroom2nd floor9' 8" x 8'Other
- Other2nd floor10' 2" x 9' 11"Other
- Ensuite Bathroom2nd floor14' 8" x 14' 3"Other
- Primary bedroom2nd floor15' 3" x 14' 8"Other
- OtherOther8' 9.9" x 5'Other
- Ensuite BathroomOther8' 2" x 6' 6"Other
- BedroomOther12' 3" x 11'Other
- StorageOther8' 6" x 5'Other
- OtherOther12' 3.9" x 12'Other
- OtherOther17' x 15'Other
- BathroomOther10' 5" x 5' 6"Other
- Family roomOther19' 6" x 15' 3"Other
- KitchenOther19' 3" x 13' 8"Other
- OtherMain24' 9.6" x 10' 6"Other
- OtherMain22' 2" x 21'Other
- Laundry roomMain12' x 11'Other
- OtherMain10' 11" x 8' 9.9"Other
- KitchenMain20' x 15' 3"Other
- Dining roomMain20' x 9' 6"Other
- Living roomMain20' 5" x 16'Other
- BathroomMain7' 6.9" x 6' 6"Other
- Home officeMain13' x 12' 2"Other
- FoyerMain12' 6" x 11'Other
Listing Agents
Request More Information
Request More Information
Location
461 Swan Drive, Kelowna, British Columbia, V1W5L9 Canada
Around this property
Information about the area within a 5-minute walk of this property.
Request Neighbourhood Information
Learn more about the neighbourhood and amenities around this home
Request NowPayment Calculator
- $
- %$
- %
- Principal and Interest 0
- Property Taxes 0
- Strata / Condo Fees 0

