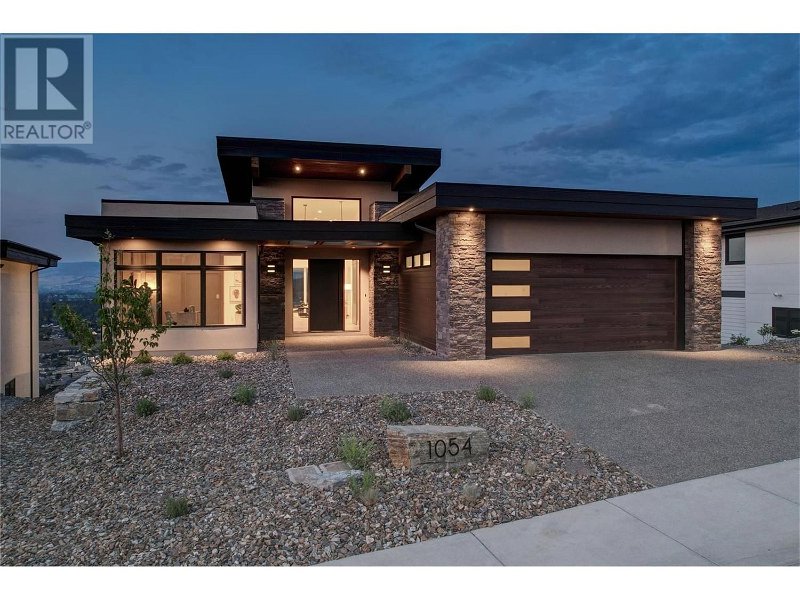Key Facts
- MLS® #: 10310065
- Property ID: SIRC1818766
- Property Type: Residential, Single Family Detached
- Year Built: 2023
- Bedrooms: 3
- Bathrooms: 2+1
- Parking Spaces: 4
- Listed By:
- Oakwyn Realty Ltd.
Property Description
Step into luxury at The Trailhead in The Ponds, where Richmond Custom Homes unveils a masterpiece. Nestled beneath the majestic Kuipers Peak in Upper Mission, this new show home promises unparalleled views and outdoor experiences just steps from your doorstep. Towering 16ft vaulted ceilings and floor-to-ceiling windows bathe the interior in natural light, framing panoramic views of Kelowna's stunning landscape. The California-inspired interior design evokes tranquility and sophistication, offering a serene retreat from the bustling world outside. The main floor beckons with a lavish primary suite boasting a spa-like ensuite, a versatile office space, convenient powder room, and a well-appointed chef's kitchen. Equipped with a stainless steel Bosch appliance package, expansive island, and walk-in pantry with an additional sink, the kitchen is a culinary enthusiast's dream. Step outside onto the expansive 361 square foot covered deck to soak in the sweeping views while entertaining guests or enjoying quiet moments. Descend to the lower level, where luxury meets functionality. A walk-out basement leads to outdoor adventures, while two guest bedrooms and a bathroom offer comfort and privacy for visitors. Entertain in style at the wet bar, or marvel at the glass-walled gym, designed to inspire and invigorate. From morning hikes to evening gatherings, this exquisite show home invites you to experience luxury living in a sought-after neighbourhood. Show home hours Thurs-Sun 12-4. (id:39198)
Rooms
- TypeLevelDimensionsFlooring
- BedroomBasement12' 6" x 11' 11"Other
- BathroomBasement5' 3" x 9' 6.9"Other
- BedroomBasement22' 3" x 20' 6"Other
- Exercise RoomBasement16' 6" x 10' 2"Other
- PlayroomBasement11' 8" x 14' 2"Other
- Recreation RoomBasement22' 3" x 20' 6"Other
- Laundry roomMain6' 8" x 15' 9.6"Other
- BathroomMain5' x 5' 11"Other
- DenMain10' 9.9" x 11' 9.6"Other
- OtherMain6' 9.6" x 9' 6.9"Other
- Ensuite BathroomMain9' 6.9" x 10' 3.9"Other
- Primary bedroomMain11' 11" x 14' 9.9"Other
- Living roomMain13' 6" x 14' 2"Other
- PantryMain6' 8" x 7' 6"Other
- Dining roomMain9' x 16' 9"Other
- KitchenMain10' 9" x 12'Other
Listing Agents
Request More Information
Request More Information
Location
1054 Emslie Street, Kelowna, British Columbia, V1W5J1 Canada
Around this property
Information about the area within a 5-minute walk of this property.
Request Neighbourhood Information
Learn more about the neighbourhood and amenities around this home
Request NowPayment Calculator
- $
- %$
- %
- Principal and Interest 0
- Property Taxes 0
- Strata / Condo Fees 0

