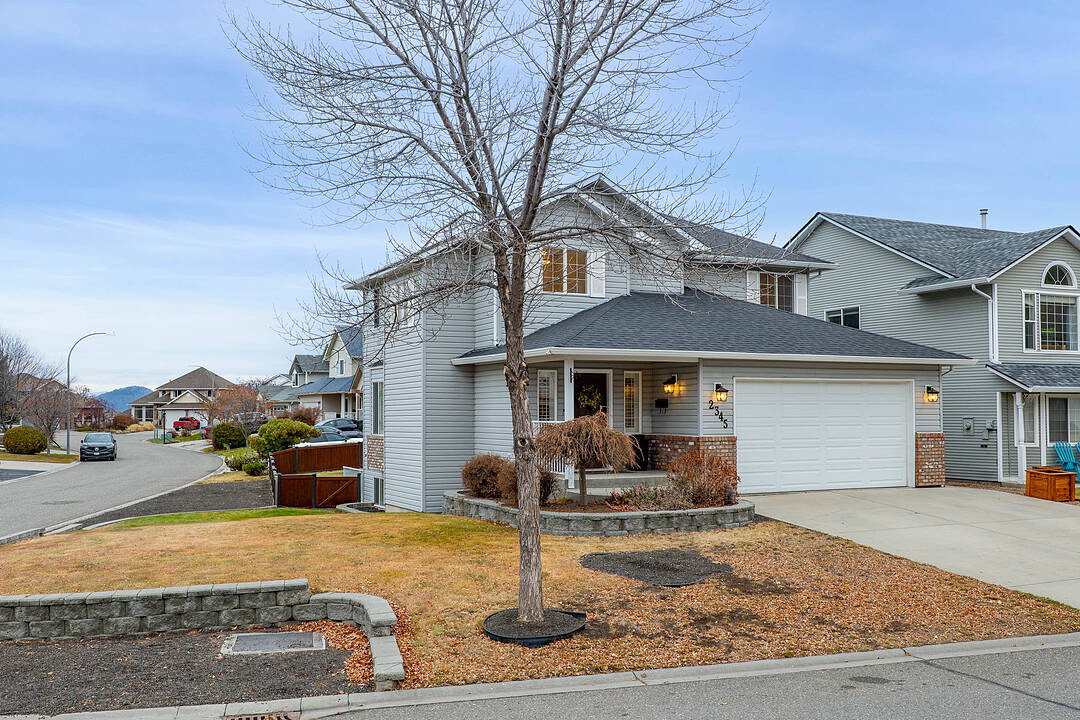Key Facts
- MLS® #: 10369751
- Property ID: SIRC2978082
- Property Type: Residential, Single Family Detached
- Style: 2 storey
- Living Area: 2,923 sq.ft.
- Lot Size: 5,457 sq.ft.
- Year Built: 2001
- Bedrooms: 5
- Bathrooms: 3+1
- Parking Spaces: 4
- Municipal Taxes 2025: $5,757
- Listed By:
- Marianna Kindrachuk, Don Blocka
Property Description
Show home ready and available now. This beautifully updated two story home invites you into a warm, stylish living room that flows into a bright dining area and a spacious, fully renovated kitchen—perfect for daily life and entertaining guests. Over the past fourteen years, the original owner has thoughtfully renovated the home with: new kitchen cabinetry, granite counters, tile backsplash, upgraded stainless steel appliance package, reconfigured ceiling and lighting, engineered hardwood flooring, fresh interior paint, bathroom renovations including heated floors, a cozy gas fireplace with a one of a kind stately mantle , newer ashphalt shingle roof, and a neutral color palette that creates a timeless, move-in-ready feel. The lower level adds valuable flexibility with two bedrooms, a full four piece bathroom, and a comfortable family room—plus, a separate entry that offers privacy for aging parents, teens, guests, or a private workspace. The home sits on a level corner lot with low maintenance landscaping and guest parking available on two street sides—convenient for visitors and everyday life. Located in a connected, family focused neighborhood where community matters. Enjoy seasonal block parties, shared potluck brunches, and a much loved annual Easter egg hunt. A brand new high school is set to be built, making this a rare opportunity for families to settle into a true K–12 community. More than a house—this is your next chapter.
Downloads & Media
Amenities
- Air Conditioning
- Backyard
- Basement - Finished
- Central Air
- Curb
- Cycling
- Eat in Kitchen
- Ensuite Bathroom
- Fireplace
- Garage
- Golf
- Granite Counter
- Hardwood Floors
- Heated Floors
- Hiking
- Laundry
- Open Floor Plan
- Outdoor Living
- Parking
- Patio
- Professional Grade Appliances
- Sprinkler System
- Stainless Steel Appliances
- Storage
- Suburban
- Underground Sprinkler
- Walk In Closet
- Walk Out Basement
- Walk-in Closet
- Wood Fence
Rooms
- TypeLevelDimensionsFlooring
- Living / Dining Room1st floor19' 6" x 21' 1.2"Other
- BedroomLower11' x 12' 6"Other
- Recreation RoomLower18' 2.4" x 20'Other
- Ensuite2nd floor6' 4.8" x 8' 1.3"Other
- Bedroom2nd floor10' 7.2" x 14' 1.2"Other
- Bathroom1st floor2' 9.6" x 7' 1.2"Other
- Foyer1st floor9' 7.2" x 15' 4.8"Other
- Kitchen1st floor13' 4.8" x 13' 1.2"Other
- BathroomLower8' 3.6" x 8' 4.8"Other
- BedroomLower11' 7.2" x 14' 2.4"Other
- Bedroom2nd floor10' 7.2" x 14' 1.2"Other
- Primary bedroom2nd floor12' 2.4" x 15' 6"Other
- Laundry room1st floor7' 1.2" x 9' 2.4"Other
- Dining room1st floor9' 1.2" x 12' 1.2"Other
- UtilityLower6' x 21'Other
Listing Agents
Ask Us For More Information
Ask Us For More Information
Location
2345 Bramble Lane, Kamloops, British Columbia, V1S 1Y6 Canada
Around this property
Information about the area within a 5-minute walk of this property.
Request Neighbourhood Information
Learn more about the neighbourhood and amenities around this home
Request NowPayment Calculator
- $
- %$
- %
- Principal and Interest 0
- Property Taxes 0
- Strata / Condo Fees 0
Marketed By
Sotheby’s International Realty Canada
3477 Lakeshore Road, Suite 104
Kelowna, British Columbia, V1W 3S9

