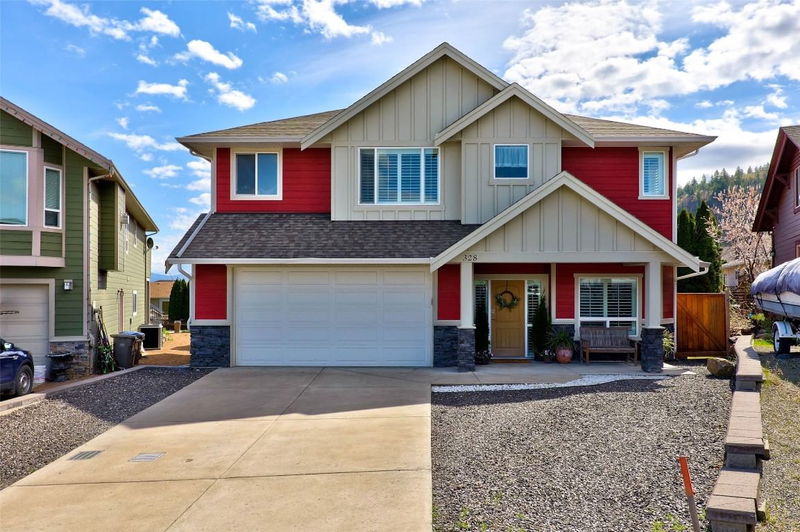Key Facts
- MLS® #: 10342603
- Property ID: SIRC2374839
- Property Type: Residential, Single Family Detached
- Living Space: 2,200 sq.ft.
- Lot Size: 0.12 ac
- Year Built: 2011
- Bedrooms: 4
- Bathrooms: 3
- Parking Spaces: 2
- Listed By:
- Century 21 Assurance Realty Ltd.
Property Description
Welcome to this beautifully finished basement entry home in Campbell Creek! Situated on a nice sized flat lot in a quiet CUL-DE-SAC, this spacious 4 bedroom, 3 bath family home boasts modern touches throughout; including rich dark cabinetry, 9’ ceilings throughout the home & soaring vaulted ceilings in the living & dining room that flood the space with natural light. The open-concept kitchen comes complete with SS appliances & pantry. Directly off of the kitchen/dining room, step out onto the deck that features a natural gas hookup perfect for BBQ season & overlooks the fully fenced & landscaped backyard, perfect for outdoor living & entertaining & stairs leading to the backyard perfect for kids & pets. The main floor features 3 bedrooms and 2 bathrooms including a large primary suite with a w/i closet & luxurious 5-piece ensuite complete with soaker tub. Warm maple hardwood & tile floors, plantation shutters & convenient main floor laundry add to the home's thoughtful details. Downstairs the bright and spacious basement is fully finished with a family room featuring a cozy natural gas fireplace & a 1 bedroom, 1 bathroom in law suite with separate access. Additional features include: double car garage, RV parking, shed & wired for hot tub. This home offers the perfect balance of comfort, style & functionality in a family-friendly neighbourhood - with easy access to HWY 1 & just 15 minutes to Downtown Kamloops and city amenities. Don’t miss your chance to make it yours!
Rooms
- TypeLevelDimensionsFlooring
- Living roomMain18' x 12'Other
- KitchenMain9' x 15'Other
- BedroomBasement16' x 9' 6"Other
- Primary bedroomMain15' x 12'Other
- BedroomMain11' x 10'Other
- BedroomMain10' x 10'Other
- Laundry roomMain5' 6" x 6'Other
- Dining roomMain7' 6" x 15'Other
- Recreation RoomBasement29' x 11'Other
- Family roomBasement18' 2" x 13' 6"Other
Listing Agents
Request More Information
Request More Information
Location
328 Badger Place, Kamloops, British Columbia, V2C 0B2 Canada
Around this property
Information about the area within a 5-minute walk of this property.
Request Neighbourhood Information
Learn more about the neighbourhood and amenities around this home
Request NowPayment Calculator
- $
- %$
- %
- Principal and Interest $4,076 /mo
- Property Taxes n/a
- Strata / Condo Fees n/a

