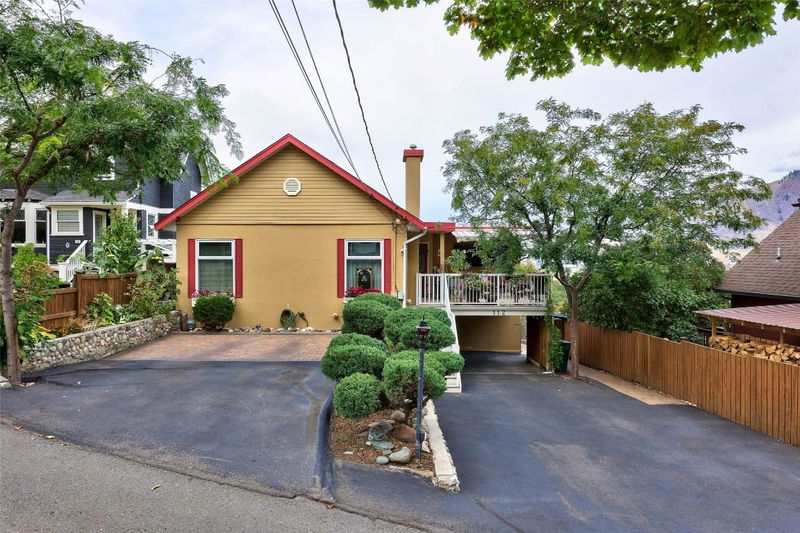Key Facts
- MLS® #: 10338064
- Property ID: SIRC2320593
- Property Type: Residential, Single Family Detached
- Living Space: 3,484 sq.ft.
- Lot Size: 6,972 sq.ft.
- Year Built: 1912
- Bedrooms: 5
- Bathrooms: 4
- Parking Spaces: 3
- Listed By:
- Royal Lepage Westwin Realty
Property Description
This stunning home in the desirable west end of Kamloops, 112 St Paul Street W offers a unique blend of modern comfort and investment potential. This expansive property boasts stunning views of the North Thompson River and includes two income-generating suites. The main floor has 3 bedrooms, including a spacious master suite with a walk-in closet and ensuite bathroom. There is a beautifully updated kitchen with granite countertops, an induction stove, under-cabinet lighting, and durable battleship linoleum flooring. Living area features oak flooring and a cozy gas fireplace in the family room, bamboo flooring in the office, and two sun tunnels that enhance natural lighting. Enjoy three decks and a beautifully landscaped backyard with fruit trees, perfect for relaxation and entertaining. Plenty of space for hobbies and storage. Electrical has upgraded 200 amp service, wired for a hot tub. Equipped with air conditioning (installed in 2020) and a new furnace (installed in 2022). Two water heaters installed in 2015.
This property's prime location, coupled with modern updates and income potential, makes it a standout opportunity in the Kamloops real estate market.
Rooms
- TypeLevelDimensionsFlooring
- BathroomMain8' x 7'Other
- BathroomMain8' x 8'Other
- BathroomBasement8' x 7'Other
- BathroomBasement8' x 7'Other
- KitchenBasement5' 3.9" x 11' 6"Other
- KitchenMain17' 9.6" x 8' 3.9"Other
- Dining roomMain10' 9.6" x 18' 6"Other
- Living roomBasement13' 6" x 12' 6.9"Other
- Living roomMain24' 9.9" x 12'Other
- BedroomBasement11' x 12' 6.9"Other
- BedroomMain10' 5" x 10' 8"Other
- Breakfast NookMain11' 5" x 9' 9.6"Other
- FoyerMain7' 3.9" x 10' 11"Other
- BedroomBasement17' x 12'Other
- BedroomMain8' 5" x 11' 5"Other
- Primary bedroomMain10' 2" x 13' 6"Other
- Cellar / Cold roomBasement5' 6" x 9' 5"Other
- UtilityBasement17' 2" x 22' 6.9"Other
- DenBasement10' x 11'Other
- Living roomBasement13' 6" x 11' 3"Other
- KitchenBasement13' 6.9" x 8'Other
- Laundry roomBasement6' 6" x 5'Other
Listing Agents
Request More Information
Request More Information
Location
112 St Paul Street W, Kamloops, British Columbia, V2C 1G1 Canada
Around this property
Information about the area within a 5-minute walk of this property.
Request Neighbourhood Information
Learn more about the neighbourhood and amenities around this home
Request NowPayment Calculator
- $
- %$
- %
- Principal and Interest $4,638 /mo
- Property Taxes n/a
- Strata / Condo Fees n/a

