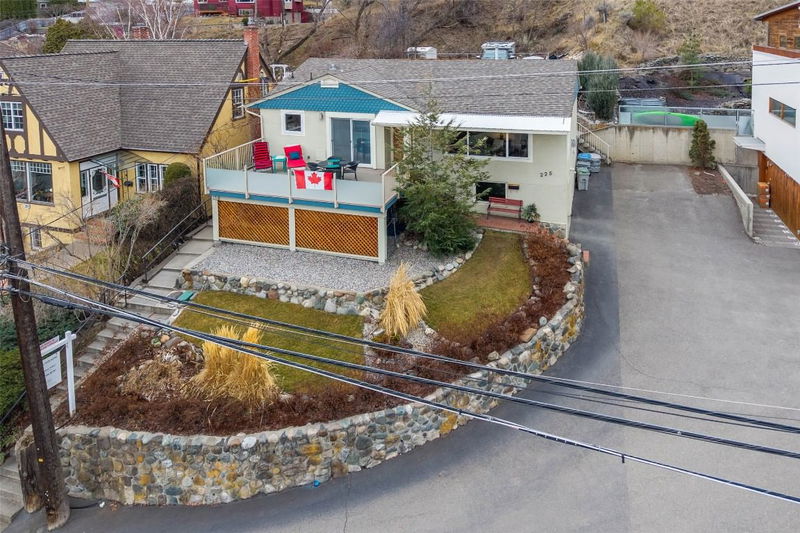Key Facts
- MLS® #: 10338281
- Property ID: SIRC2313897
- Property Type: Residential, Single Family Detached
- Living Space: 1,761 sq.ft.
- Lot Size: 0.13 ac
- Year Built: 1958
- Bedrooms: 4
- Bathrooms: 2
- Listed By:
- Engel & Volkers Kamloops
Property Description
This beautifully updated home in the sought-after West-End of South Kamloops offers quality, comfort, and style. Ideally located within walking distance to parks, cafe's, shopping, schools, the theatre, and RIH, it's also a short drive to TRU and the Canada Games Pool. Featuring 4 bedrooms, 2 bathrooms, and a custom kitchen with sleek quartz countertops, this home is designed for modern living. The handcrafted walnut bookcase and entertainment center frame a stunning fireplace feature, adding warmth to the space. The lower level boasts stamped concrete flooring, a cozy family room with a stone fireplace, a bedroom, bathroom, and a versatile work area. Outdoors, enjoy the private rear stone patio and pergola, roughed-in for an outdoor kitchen, plus a spacious front deck with stunning city and river views. With an attached single garage and alley parking for 3+ vehicles, boat, or RV, this home is both functional and stylish. A full list of updates is available. Call Phil at 250-318-0100 to view!
Rooms
- TypeLevelDimensionsFlooring
- Living roomMain12' x 17'Other
- KitchenMain9' x 10'Other
- Dining roomMain11' x 11'Other
- Primary bedroomMain11' x 12' 6"Other
- BedroomMain9' x 10'Other
- BedroomMain10' x 11'Other
- Family roomBasement10' x 14' 6"Other
- WorkshopBasement10' x 14'Other
- Laundry roomBasement5' 6" x 6'Other
- BedroomBasement10' 6" x 8'Other
Listing Agents
Request More Information
Request More Information
Location
225 St Paul Street W, Kamloops, British Columbia, V2C 1G2 Canada
Around this property
Information about the area within a 5-minute walk of this property.
- 27.26% 20 to 34 years
- 19.84% 35 to 49 years
- 17.32% 50 to 64 years
- 15.96% 65 to 79 years
- 4.54% 5 to 9 years
- 4.14% 0 to 4 years
- 4.03% 15 to 19 years
- 3.68% 80 and over
- 3.23% 10 to 14
- Households in the area are:
- 53.62% Single family
- 33.51% Single person
- 11.18% Multi person
- 1.69% Multi family
- $128,439 Average household income
- $55,626 Average individual income
- People in the area speak:
- 86.23% English
- 4.03% Punjabi (Panjabi)
- 1.92% Mandarin
- 1.36% English and non-official language(s)
- 1.32% Hindi
- 1.24% French
- 1.17% German
- 1.02% Spanish
- 0.85% Italian
- 0.85% English and French
- Housing in the area comprises of:
- 44.51% Single detached
- 21.04% Apartment 1-4 floors
- 20.38% Duplex
- 6.45% Semi detached
- 5.38% Row houses
- 2.24% Apartment 5 or more floors
- Others commute by:
- 9.82% Foot
- 6.82% Public transit
- 4.52% Bicycle
- 0.9% Other
- 25.2% High school
- 20.59% Bachelor degree
- 20.25% College certificate
- 10.87% Did not graduate high school
- 10.47% Trade certificate
- 9.29% Post graduate degree
- 3.34% University certificate
- The average air quality index for the area is 1
- The area receives 129.55 mm of precipitation annually.
- The area experiences 7.4 extremely hot days (33.13°C) per year.
Request Neighbourhood Information
Learn more about the neighbourhood and amenities around this home
Request NowPayment Calculator
- $
- %$
- %
- Principal and Interest $3,656 /mo
- Property Taxes n/a
- Strata / Condo Fees n/a

