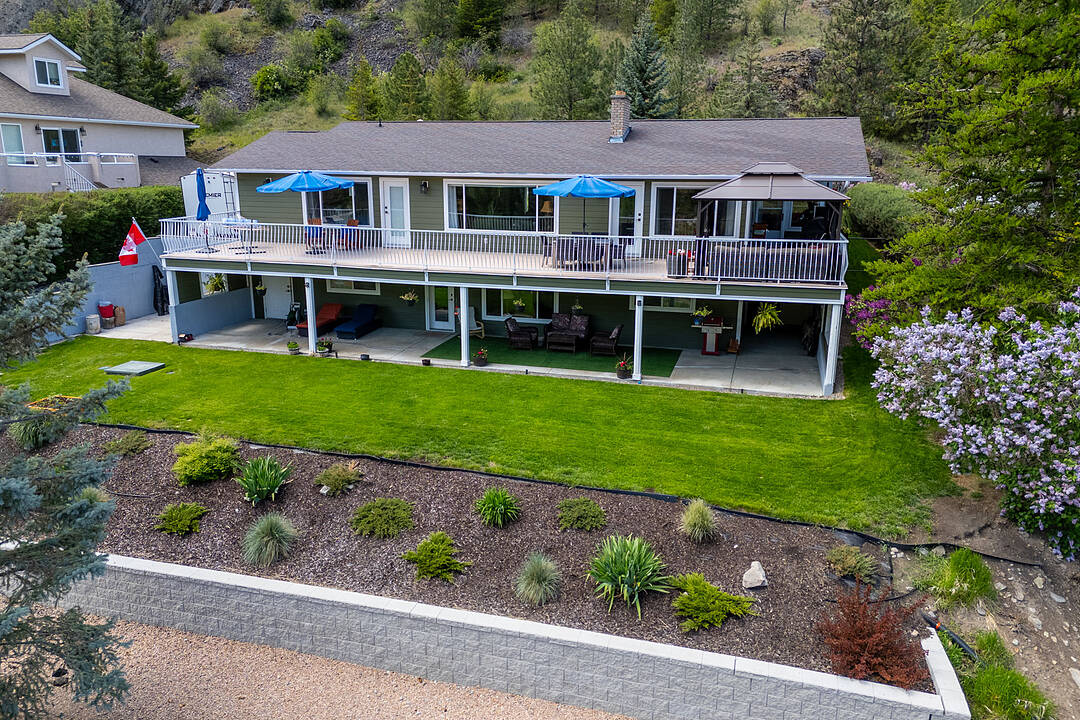Key Facts
- MLS® #: 10367274
- Property ID: SIRC2938236
- Property Type: Residential, Single Family Detached
- Style: Raised Ranch
- Living Space: 3,217 sq.ft.
- Lot Size: 0.35 ac
- Year Built: 1992
- Bedrooms: 4
- Bathrooms: 2+1
- Parking Spaces: 3
- Listed By:
- Scott Jenvey
Property Description
Live the golf lifestyle year-round in this fully updated, move-in ready home, ideally located in the picturesque community of St. Andrews by the Lake—where unlimited golf is included with ownership. This residence has been meticulously renovated from top to bottom, blending timeless Arts and Crafts design with modern efficiency. The kitchen showcases premium Bosch stainless steel appliances, custom millwork, and elegant finishes. Durable Hardie board siding, updated plumbing, electrical, a high-efficiency heat pump, furnace, and hot water tank ensure lasting peace of mind and low-maintenance living. Step onto the expansive 900 square foot deck and take in panoramic views of the golf course and surrounding mountains—perfect for entertaining or relaxing in the Okanagan sun. Ownership at St. Andrews by the Lake includes unlimited complimentary golf for you and your family at the exclusive nine hole course. Beyond the greens, enjoy a resort-inspired lifestyle with tennis and pickleball courts, a sparkling outdoor pool, clubhouse with library and fire pit, a delightful on-site restaurant, and four guest suites for visiting friends and family. Whether you're downsizing, retiring, or simply seeking a lifestyle of leisure and natural beauty, this is an exceptional opportunity to call St. Andrews home.
Downloads & Media
Amenities
- Backyard
- Balcony
- Boating
- Central Air
- Community Living
- Cycling
- Ensuite Bathroom
- Fireplace
- Fishing
- Garage
- Gardens
- Golf
- Golf Community
- Guest House(s)
- Hiking
- Hunting
- Lake
- Library
- Outdoor Living
- Parking
- Patio
- Professional Grade Appliances
- Resort
- Scenic
- Ski (Snow)
- Ski (Water)
- Stainless Steel Appliances
- Storage
- Tennis
- Walk In Closet
- Wine & Vineyard
- Wine Country
- Winery
Rooms
- TypeLevelDimensionsFlooring
- Breakfast NookMain17' 5" x 9' 11"Other
- BedroomBasement13' 11" x 14' 3"Other
- BedroomMain10' 6.9" x 13' 8"Other
- Laundry roomBasement7' 9.6" x 10' 3.9"Other
- KitchenMain14' 5" x 13' 3"Other
- Dining roomMain13' 11" x 12' 6"Other
- StorageBasement14' 5" x 22' 8"Other
- Living roomMain13' 11" x 20' 9"Other
- UtilityBasement12' 6" x 14' 9"Other
- BedroomBasement14' x 11' 5"Other
- WorkshopBasement20' 5" x 6' 5"Other
- Primary bedroomMain13' 11" x 14'Other
- Family roomBasement14' x 22' 2"Other
Ask Me For More Information
Location
119 St. Andrews Drive, Kaleden, British Columbia, V0H 1K0 Canada
Around this property
Information about the area within a 5-minute walk of this property.
Request Neighbourhood Information
Learn more about the neighbourhood and amenities around this home
Request NowPayment Calculator
- $
- %$
- %
- Principal and Interest 0
- Property Taxes 0
- Strata / Condo Fees 0
Marketed By
Sotheby’s International Realty Canada
3477 Lakeshore Road, Suite 104
Kelowna, British Columbia, V1W 3S9

